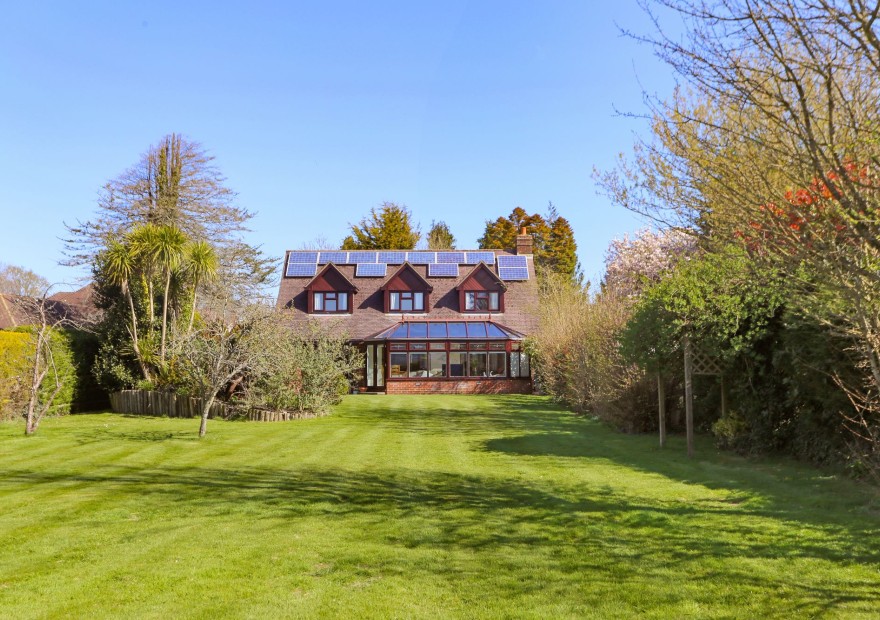
First Floor: On the first floor there are 4 spacious double bedrooms, the master room has a sizeable ensuite, as well as a separate modern family bathroom.
The property has the additional benefits of a good size frontage and driveway, double garage along with a large, south facing mature garden to the rear.
To fully appreciate everything that this truly unique and beautiful family home has to offer, an early viewing is undoubtedly a must.
INTRODUCTION
Ground Floor: Combining both space and versatility for any growing or large family, this lovely family home comes with an exceptionally good sized, mature rear garden. To the front the driveway provides parking for several vehicles with a double garage. Upon entering the spacious inviting entrance hall (21ft in length) you are immediately taken by this property’s charm and overall feel of space. Doors off the hall lead through to a modern cloakroom, boot room (that could be used as a study); a day room, that makes an ideal TV/playroom or 5th bedroom; a spacious 27ft sitting room, complete with Adams style fireplace; a dining room; as well as a kitchen/breakfast room with large central island and a door leading to the utility room. This property boasts a beautiful 24ft conservatory that is also used as both an additional lounge and dining space.
First Floor: On the first floor there are 4 spacious double bedrooms, the master room has a sizeable ensuite, as well as a separate modern family bathroom.
The property has the additional benefits of a good size frontage and driveway, double garage along with a large, south facing mature garden to the rear.
To fully appreciate everything that this truly unique and beautiful family home has to offer, an early viewing is undoubtedly a must.
LOCATION
Located in a highly desirable area on the outskirts of The South Downs National Park and The Meon Valley, and just minutes away from the historic village of Wickham. This charming property is nestled in the picturesque village of North Boarhunt. Nearby Fareham town centre offering a wide range of amenities and shopping options.
Outdoor enthusiasts will appreciate the abundance of recreational activities available. With renowned sailing opportunities on The Solent and proximity to The South Downs National Park, the property caters to both water and country pursuits.
INSIDE
The house is approached via the driveway leading up to a covered entrance porch with a double-glazed door, with double glazed patterned glass windows to either side. The entrance hall, which is an extremely good size space has a turned staircase to one side leading to the first floor, light wood effect flooring, with a door at one end leading through to a modern cloakroom. There is then a room to the side that is currently used as a boot room (that could be used as a study) and has a window to the front of the property. The day room was used as an office, but would make an ideal TV or playroom, even a 5th double bedroom, it also has a window to the front of the property and a further window overlooking the side garden.
The sitting room, which is a lovely bright room due to it having a window to the front, two windows to the side as well as French doors that take you through into the conservatory. The main focal point of the sitting room has to be the rather attractive Adams style stone fireplace to one wall, the room also has wall-lights as well as TV and various power points. The dining room, again is a well proportioned room, overlooks the conservatory and garden beyond. The conservatory itself is a large space and currently used as both an additional lounge with a dining area at one end.
The heart of the house undoubtedly has to be the lovely kitchen/breakfast room that has been fitted with a matching range of wall and base units. There are also a range of fitted appliances including a built in electric oven with separate grill oven above, built in dishwasher, fridge and freezer with the room all being focused around a large central island, also with granite worktops. A good size fully fitted utility room then completes the ground floor.
On the first floor landing there is an airing cupboard and doors that lead to all four double bedrooms. The master bedroom has a window to the front and fitted wardrobes to both sides of the room. An opening at one end leads through to a small dressing area that has a deep cupboard to one side providing useful storage. A further door at one end of this room leads through to a lovely bright ensuite with panelled bath, separate shower cubicle, wash hand basin set onto a vanity unit with cupboards below and low level WC, the room is also fully tiled. Bedroom two, three and four are all good size double rooms and enjoy views over the rear garden and fields beyond. A modern family bathroom overlooks the front garden and is fitted with a bath with shower over, wash hand basin set into another vanity unit with cupboards below and low level WC, which completes the first floor accommodation.
OUTSIDE
To the front of the house the garden is part lawned with a shingled driveway that provides parking for several vehicles leading up to the detached double garage that has two electric roller doors, power and light and extensive eaves storage space.
To the rear of the house there is a paved patio leaving the rest of the south facing garden mainly lawned with hedging marking its boundaries and shaped, well stocked flower, tree and shrub borders.
SERVICES
Water, electricity, oil heating system and private drainage are connected. Please note that none of the services or appliances have been tested by White & Guard.
There are solar panels on this south facing property affords residents an annual tax-free income circa £1600 per annum.
In Excess of
£900,000
