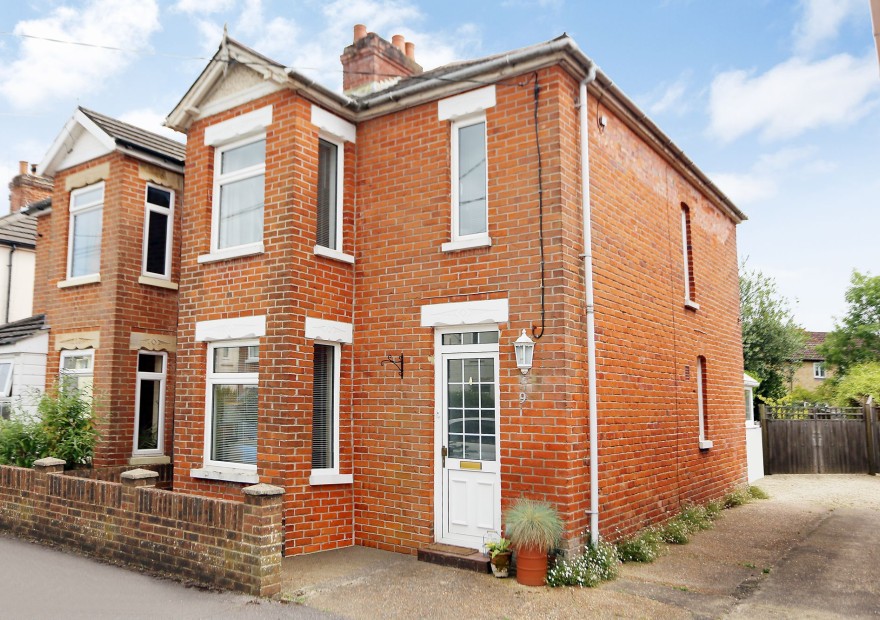
LOCATION
The house also benefits from being located close to Waltham Chase's primary school, its church, pub, village store and recreation ground. The neighbouring villages of Bishop's Waltham and Wickham are also only minutes away, both of which have a broad range of shops and amenities, as is Botley which has a mainline railway station. Both the Cathedral City of Winchester and Southampton Airport are also just under half an hour away, along with all main motorway access routes also being within easy reach
INTRODUCTION
Set along this popular road, within the very heart of the village, this lovely semi detached family home has a lovely light and airy feel throughout and comes with the additional benefit of a good size, mature garden. Although in need of some updating in places, the house offers both space and also has further scope to extend, subject to the relevant consent. On the ground floor there is a 16ft sitting room, well proportioned dining room, kitchen, utility and bathroom, with three bedrooms on the first floor. Due to both the property’s super location, as well as everything it has to offer, an early viewing is truly a must.
LOCATION
The house also benefits from being located close to Waltham Chase's primary school, its church, pub, village store and recreation ground. The neighbouring villages of Bishop's Waltham and Wickham are also only minutes away, both of which have a broad range of shops and amenities, as is Botley which has a mainline railway station. Both the Cathedral City of Winchester and Southampton Airport are also just under half an hour away, along with all main motorway access routes also being within easy reach
INSIDE
The house is approached via a pathway leading up to a double glazed front door that takes you immediately into the entrance hall. The hallway has stairs that lead to the first floor, hanging space for cloaks, understairs storage space and a door to one side that then leads through to a well proportioned dining room. This room has a bay window to the front, light wood effect flooring, with an opening at one end that then leads through to the good size sitting room. A set of French doors from one side of the room lead through to the conservatory/utility with the main focal point of the room then being the attractive open fireplace with cast iron surround. The room also has TV and various power points, with a further door then leading through to the kitchen. The kitchen is fitted with a matching range of wall and base units, has a single bowl sink, built in electric oven and gas hob with extractor over, plumbing and space for dishwasher and further appliance space, along with complimentary tiling. A door at one end of the room then leads through to the bathroom that is fitted with a a panelled bath with shower above, wash hand basin set into a vanity unit with matching WC.
On the first floor landing the master bedroom has both a double glazed window and bay window to the front as well as two fitted double wardrobes to one side of the room. Bedroom two, which is also a double room overlooks the rear garden, as does bedroom three, which is also a lovely bright room.
OUTSIDE
The south facing rear garden has a paved patio and shingled area providing space for off road parking. The main part of garden is mainly lawned with well stocked flower, tree and shrub borders. There is also a shed towards the end of the garden that provides useful storage and the garden itself is fully enclosed.
SERVICES:
Gas, water, electricity and mains drainage are connected. Please note that none of the services or appliances have been tested by White & Guard.
Broadband; Superfast Fibre Broadband 44-69 Mbps download speed 10 - 18 Mbps upload speed. This is based on information provided by Openreach.
£325,000
