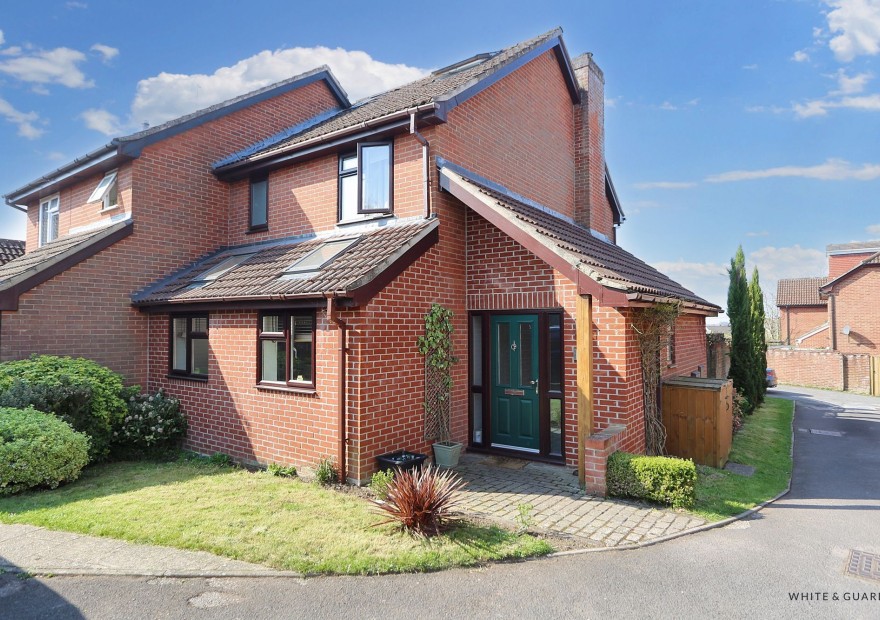
LOCATION
Swanmore is a popular location with superb schools and amenities. Swanmore is ideally placed to enjoy all that South Coast has to offer from its beautiful countryside and coastline to its traditional villages, towns and cities. Winchester, Southampton and Portsmouth are all a short drive away with easy access to all the motorway links.
INTRODUCTION
Set at the end of a quiet cul-de-sac and positioned within easy walking distance of Swanmore Primary School is this much improved and extended family home. Offering three double bedrooms, a fantastic kitchen dining room, utility room and a spacious living room with a log burning fire. Further benefits include an en-suite to the master bedroom, ground floor cloakroom, garage and off road parking. Presented in excellent cosmetic order throughout the property is available with no forward chain.
LOCATION
Swanmore is a popular location with superb schools and amenities. Swanmore is ideally placed to enjoy all that South Coast has to offer from its beautiful countryside and coastline to its traditional villages, towns and cities. Winchester, Southampton and Portsmouth are all a short drive away with easy access to all the motorway links.
INSIDE
A double glazed composite door opens into a well presented and welcoming entrance hall which is laid to tiled flooring and internal oak doors lead through to the principal accommodation. A conveniently located cloakroom provides a WC, wash hand basin and tiling to the principal areas. The extended kitchen dining room is set at the front of the property and offers a wealth of space complete with a part vaulted ceiling and sky lights. The kitchen features a coordinated set of oak wall and base-level units with granite work surfaces, housing integrated appliances such as an induction hob, electric AEG oven and grill, and a sink with drainer. Other amenities include a dishwasher and provision for an American style fridge freezer. The breakfast bar offers additional seating, complemented by ample room for a dining table and chairs. A purposeful utility room has a matching range of wall and base level units with fitted work surfaces over that incorporate an inset stainless steel sink and drainer, there is space and plumbing for a washing machine and a double glazed door opens to the rear garden. The living room is set at the rear of the property and has a flight of stairs leading to the first floor, double glazed French doors open onto the rear garden while the spacious and well presented room has a feature log burning fire with slate hearth and oak mantle above.
The first floor landing provides access to bedrooms two and three and a family bathroom suite, while a further staircase leads to the master bedroom found on the second floor. Bedrooms two and three are well proportioned double rooms and both benefit from having fitted wardrobes. A well appointed bathroom suite comprises a panel enclosed bath with a ceiling mounted rainfall shower head, WC, wash hand basin, WC, heated towel rail and fully tiled walls and flooring. Forming part of a well-executed loft conversion the masterbedroom is positioned on the second floor and has dual aspect windows, fitted wardrobes and allows space for further freestanding furniture. The adjoining en-suite has an enclosed shower cubicle, WC, and pedestal wash hand basin.
OUTSIDE
Externally the property has access to a 15ft garage with power and lighting and is accessed via an electric roller door. The rear garden is enclosed via a retaining brick wall to two sides and is predominantly laid to lawn with a patio seating terrace extending from the back of the house. A door to the rear of the garden provides pedestrian access to the garage.
SERVICES:
Gas, water, electricity and mains drainage are connected. Please note that none of the services or appliances have been tested by White & Guard.
Broadband ; Fibre to the Cabinet Broadband Up to 15 Mbps upload speed Up to 76 Mbps download speed. This is based on information provided by Openreach.
Offers in Region of
£450,000
