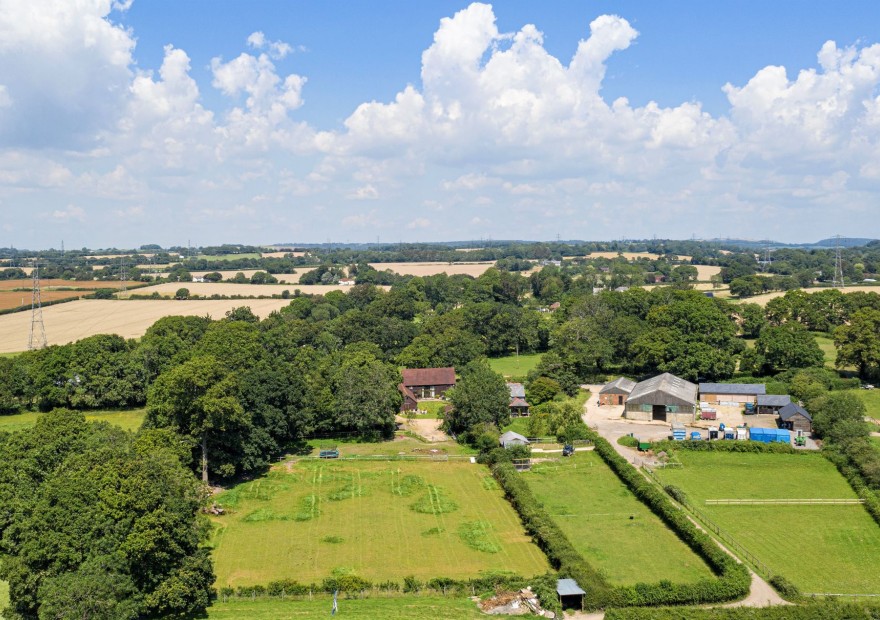
LOCATION
Denmead is a pretty Hampshire village with its own High Street, a number of local shops, church and popular pubs. The beautiful South Downs are also on its doorstep offering many lovely walks and a network of bridleways. The area is also conveniently close to train stations in Havant, Bedhampton and Cosham. All main motorway access routes are within easy reach enabling easy access to Portsmouth, Southampton, Chichester, Winchester, Guildford and London.
INTRODUCTION
With a perfect combination of charm and character, as well a layout that offers both versatility and flexibility for any growing family, Clarendon Barn is surrounded by countryside and comes with approaching one and a half acres of mature gardens with two adjoining paddocks. The property originally formed part of Clarendon Farm with the building being used as both a stable block and in part, a piggery before it was then converted into what is now a lovely light and airy family home.
Internally the accommodation comprises of a beautiful sitting room with vaulted ceiling and an array of exposed beams, a separate dining room, office/study, large kitchen/breakfast room, spacious utility room, 21ft cinema room, two double bedrooms, one of which is en-suite and modern cloakroom on the ground floor. On the first floor there are then a further three bedrooms, with modern bathroom and en-suite. Additional benefits include a double garage which is currently used as a gym, double car port, covered patio area to the side, two stables, workshop, store and tack room. There are then two paddocks along with a sweeping shingle driveway and mature beautifully maintained gardens.
To fully appreciate everything that this wonderful, truly unique family has to offer, as well as it’s super location, an early viewing is undoubtably a must.
LOCATION
Denmead is a pretty Hampshire village with its own High Street, a number of local shops, church and popular pubs. The beautiful South Downs are also on its doorstep offering many lovely walks and a network of bridleways. The area is also conveniently close to train stations in Havant, Bedhampton and Cosham. All main motorway access routes are within easy reach enabling easy access to Portsmouth, Southampton, Chichester, Winchester, Guildford and London.
INSIDE
Accommodation comprises of a beautifully designed main sitting room which has a vaulted ceiling along with an array of exposed beams, with the room also being dual aspect, enjoying views over both the front and rear gardens, there are two staircases leading to the first floor and a set of double doors from one side of the sitting room that lead through to a well proportioned dining room. A further door to one end of the dining room then leads through to a well proportioned study that has oak shelving with cupboards below and windows to both the front and side. The heart of the house has to be the lovely bright triple aspect kitchen/breakfast room which has been fitted with a matching range of wall and base units with oak worktops. There is then a ceramic bowl sink unit, double range style cooker, built-in dishwasher and further appliance space. A door at one end of the kitchen leads through to a large utility room that is also fitted with a matching range of wall and base units, has a butler sink, space and plumbing for an automatic washing machine and further appliances, along with flagstone flooring and a door leading through to an inner hallway. From the hall further doors then leads through to two beautifully appointed double bedrooms, one with modern en-suite shower room, separate cloakroom and to the end of the hallway a beautiful 21ft cinema room which has a vaulted ceiling along with exposed green oak beams, two windows to the side and a set of double glazed French doors at one end that lead out onto a rear patio. This section of the house would also make an ideal annexe due to both the adjoining bedroom and bathroom.
On the first floor the master bedroom has a window to the side and has a door at one end leading through to a modern en-suite shower room which is fitted with a shower cubicle, wash hand basin set on vanity unit with shelving below and matching low level WC, the room also has a heated towel rail and is fitted with 'Travertine' tiling. Accessed via a separate staircase there are then a further two double bedrooms, and modern family bathroom.
OUTSIDE
To the front of the property there is a sweeping shingle driveway providing off road parking for several vehicles, with the driveway then running alongside the house through to an attractive rear courtyard. There are two large outbuildings that include a double garage, double carport, covered patio/seating area, two stables, a store, workshop and tack room. The main part of the garden is laid to lawn with selectively planted borders, with the driveway continuing down to two adjoining paddocks surrounded by neighbouring fields.
SERVICES
Gas, water, electricity and mains drainage are connected. Please note that none of the services or appliances have been tested by White & Guard.
Broadband : Standard Broadband Up to 24 Mbps download speed Up to 1 Mbps upload speed. This based on information provided by Openreach.
