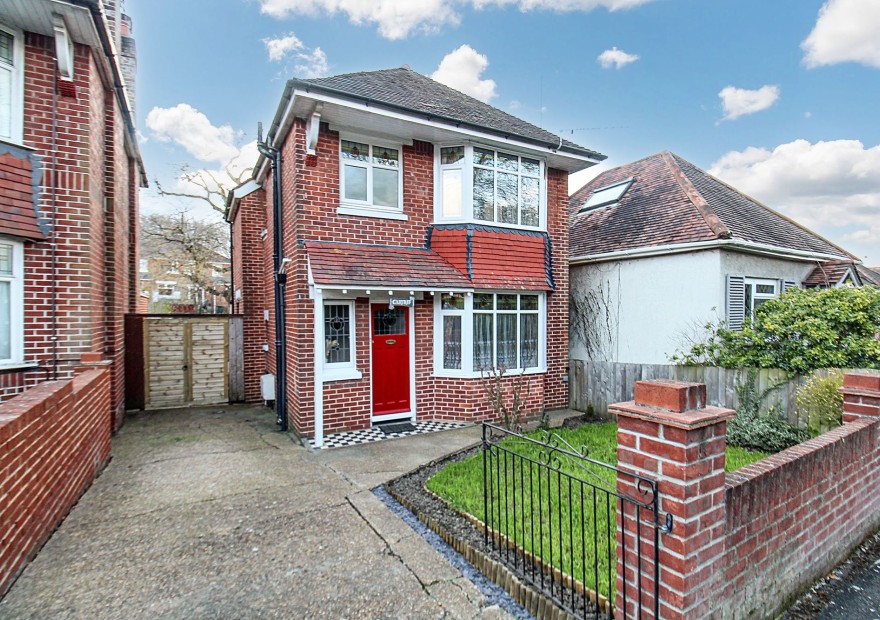
INTRODUCTION
Situated in the popular location of Midanbury, this three bedroom extended detached house is finished to a good standard. Accommodation briefly comprises an entrance hall, a cloakroom, a study, a lounge, a sitting room and a beautiful kitchen/diner. Whilst on the first floor there are three bedrooms and a bathroom. Additional benefits include an extensive rear garden and driveway for up to two vehicles.
LOCATION
Midanbury is close to Bitterne which has a thriving centre that offers a good range of shops, general amenities and a railway station. Southampton's city centre with its broad range of shops including WestQuay shopping centre, its bars, cinemas, restaurants, amenities and mainline railway station is within easy reach, along with Southampton Airport being around twenty minutes away. All main motorway access routes are also close by including M27, M3 & A3 to London.
INSIDE
Entering via the stained glass front door directly into the entrance hall, there is a stained glass window adjacent to the front door, laid to solid wood flooring, a radiator to one wall, under stairs cupboard and carpeted stairs to the first floor.
The cloakroom has a double glazed window to the side aspect, laid to vinyl flooring and tiled splashback, a WC and a wash hand basin.
The study has a double glazed window to the side aspect, laid to laminate flooring and a radiator to one wall.
The lounge has a double glazed stained glass bay window to the front aspect, laid to carpeted flooring, a radiator to one wall and a TV point.
The sitting room is open plan to the kitchen diner, is laid to laminate wood flooring, a radiator to one wall, an original open fireplace and TV point.
The kitchen/diner has two double glazed vulux windows to the rear, a double glazed window to the rear aspect, double glazed French doors to rear aspect, leading to a good sized rear garden, is laid to laminate wood flooring and under floor heating. There is a range of wall and base units with work surfaces over, a 1 ½ ceramic sink/drainer, a storage step, a five ring gas hob with an extractor fan over, a double oven. Integrated appliances include a washing machine, a tumble dryer and an American style fridge/freezer.
The landing has a double glazed window to the side aspect, laid to fitted carpets and has access to the loft hatch.
The master bedroom has a double glazed stained glass bay window, laid to carpeted flooring and a radiator to one wall.
Bedroom two has a double glazed window to the rear aspect, laid to carpeted flooring, built in storage and a radiator to one wall.
The third bedroom has a double glazed window to the rear aspect and a radiator to one wall.
The bathroom has a double glazed stained glass window to the front aspect, laid to vinyl flooring and part tiled walls, a radiator to one wall, a fitted vanity unit, a WC and a wash hand basin.
OUTSIDE
To the front of the property, a driveway for up to two vehicles, the front garden is mainly laid to lawn with bush and flower boarders and has a wall surround with gated entrance.
This property benefits from having an extensive rear garden, it is mainly laid to lawn, has a patio area, a shed, a wendy house, an outside tap and is fence enclosed.
SERVICES
Gas, electricity, water and mains drainage are connected. Please note that none of the services or appliances have been tested by White & Guard.
Fibre Broadband is available with download speeds of up to 76 Mbps and upload speeds of up to 15 Mbps. Information has been provided by the Openreach website.
