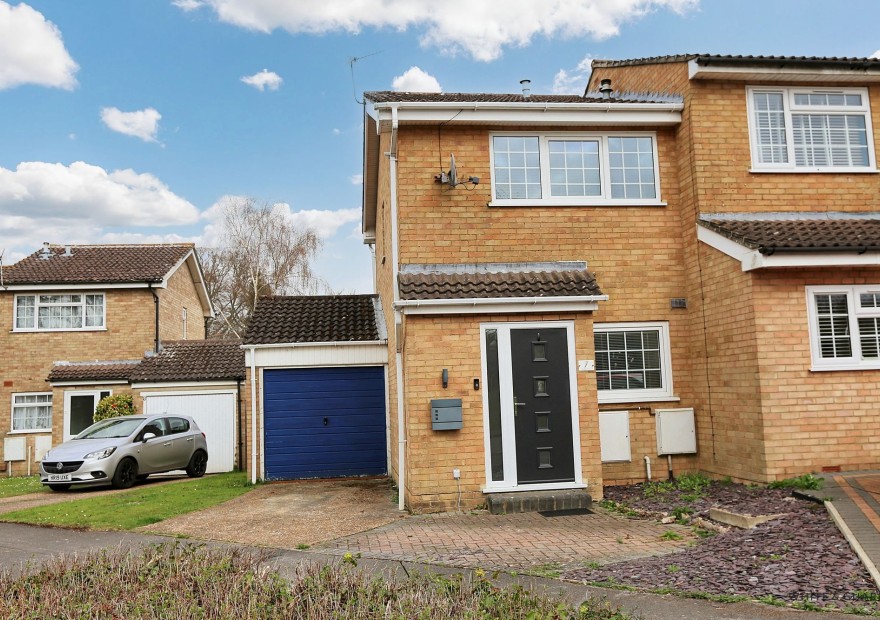
LOCATION
The property is located in the pretty village of Fair oak which has some fantastic local public houses, a local butcher, Baker and other small shops, the property is also within catchment for Fair Oak Primary School and Wyvern College which caters for 11-16 year olds and has academy status. Hedge End and its retail park that include M&S and Sainsburys are also nearby, as is Eastleigh and its thriving centre, broad range of shops, amenities and mainline railway station. Southampton Airport is a stones throw away and all main motorway access routes are also within easy reach.
INTRODUCTION
An impressive two/three-bedroom semi-detached family home, ideally situated in this highly sought after location close to local schools, shops and amenities. This lovely property has been tastefully upgraded and offers spacious flexible accommodation including a good size living room, modern fitted kitchen/breakfast room, converted garage providing a third bedroom/office space/storage, family bathroom, and additional storage space. Outside there is a private landscaped rear garden, with decked seating area and driveway offering off road parking for up to two vehicles. Offered to the market with no onward chain.
LOCATION
The property is located in the pretty village of Fair oak which has some fantastic local public houses, a local butcher, Baker and other small shops, the property is also within catchment for Fair Oak Primary School and Wyvern College which caters for 11-16 year olds and has academy status. Hedge End and its retail park that include M&S and Sainsburys are also nearby, as is Eastleigh and its thriving centre, broad range of shops, amenities and mainline railway station. Southampton Airport is a stones throw away and all main motorway access routes are also within easy reach.
INSIDE
The front door opens into the entrance hall with stairs leading to the first floor, and a door leading to the well-presented kitchen, which has a window to the front aspect and has been fitted with a range of wall and base units. There is a single oven with extractor over, gas hob, with space and plumbing for appliances including a fridge/freezer and washing machine. A further door leads through to the bright and airy living room which has been laid to oak effect flooring with windows to the rear aspect, access to the lovely conservatory. The conservatory offers a bright space to relax and has been tastefully decorated, with French doors leading to rear garden and a further door leading through to the converted garage, which could be used as a third bedroom or home office, there is also a separate storage area to the rear. On the first floor, the master bedroom has a window to the rear overlooking the garden, radiator to one wall and space for storage furniture. Bedroom two has a window to the front aspect and offers fitted wardrobes. The family bathroom has been fitted with a white suite comprising; panel bath with electric shower over, pedestal wash hand basin and WC.
OUTSIDE
To the front of the property there is a driveway offering off road parking for up to two vehicles. The secluded rear garden has been landscaped and offers a decked seating area, a further paved seating area ideal for entertaining with the rest of the garden mainly laid to artificial lawn.
SERVICES:
Gas, water, electricity and mains drainage are connected. Please note that none of the services or appliances have been tested by White & Guard.
Broadband: Fibre to the Cabinet Broadband Up to 15 Mbps upload speed Up to 76 Mbps download speed. This is based on information provided by Openreach.
£325,000
