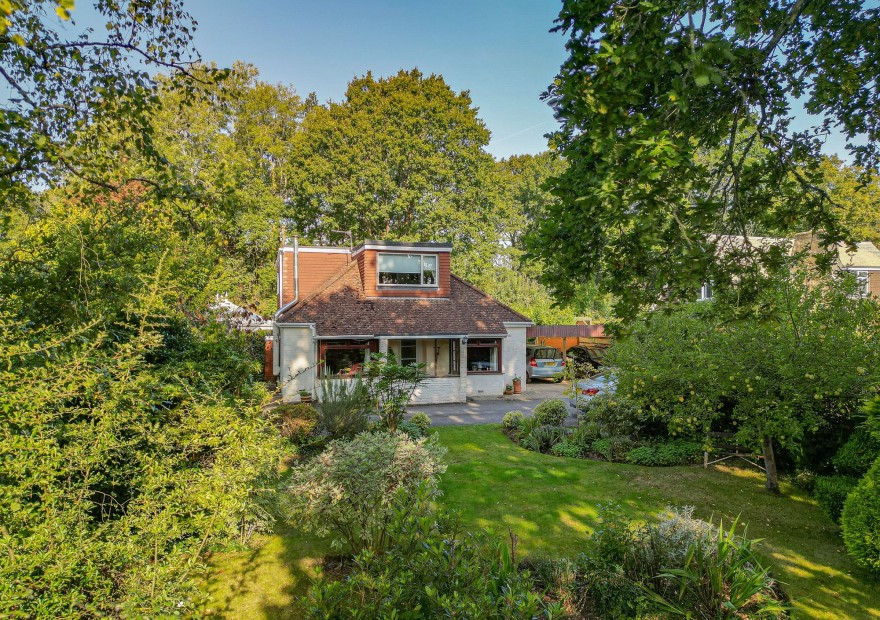
LOCATION
The property is conveniently situated close to the pretty market towns of Wickham and Bishops Waltham, both offering a broad range of shops and amenities, a stone's throw away from Wickham Park Golf Club for any golf enthusiasts, is just under half an hour away from the Cathedral City of Winchester with Southampton Airport and all main motorway access routes also being within easy reach.
INTRODUCTION
A thoughtfully extended and beautifully presented family home that originally dates back to 1922 that offers both space and versatility and set within selectively planted, mature gardens approaching half and acre. As well as a wonderful light and airy feel throughout, the house comes with the additional benefit of a large driveway providing parking for several vehicles, double carport and private wooded area towards the end of the garden. To fully appreciate everything that this truly wonderful house has to offer an early viewing is truly a must.
LOCATION
The property is conveniently situated close to the pretty market towns of Wickham and Bishops Waltham, both offering a broad range of shops and amenities, a stone's throw away from Wickham Park Golf Club for any golf enthusiasts, is just under half an hour away from the Cathedral City of Winchester with Southampton Airport and all main motorway access routes also being within easy reach.
INSIDE
Approached via the driveway the property has an entrance porch from which a door then takes you through into the lovely 25ft sitting room. Flooded with light, the room has a bay window to the front, wall lights, with the main focal point of the room then being the brick fireplace with matching plinth and inset woodburning stove with a fitted corner bar area at one end of the room. An opening to one side then leads through to the dining room that again has a bay window to the front, stylish, exposed brickwork to one wall and a staircase to one side. There is then a good size conservatory that can also be accessed from the sitting room that is a half brick based UPVC double glazed room with ceramic floor tiling and French doors that lead out onto a rear patio/seating area. The kitchen breakfast room has a range of light wood effect wall and base units along with a fitted breakfast bar/table to one side of the room. There are then windows to both the side and rear as well as a double glazed door that also leads out on an another part of the patio are that spans the width of the property to the rear. From one end of the sitting room there is then an inner hallway from which door lead through to a large double bedroom which is a dual aspect room, enjoying views over the garden to the rear and also has fitted wardrobes. A modern bathroom that has been fitted with a modern suite comprising of a panelled bath with shower over, wash hand basin set in a walnut effect vanity unit with cupboards below, with the room also having complementary tiling with a separate WC then completing the ground floor.
On the first floor there is a room that the owner currently uses as an art studio due to it being such a lovely bright room with a double glazed window that overlooks the well cared for garden to the front. There is then a hallway that has windows along one side with doors that then lead to the master bedroom, which is a spacious room and has a window to the side and door at one end that leads into a good size ensuite. The ensuite has a fitted shower, butler style sink set into a vanity unit and low level WC. Then is then a further double bedroom that has a window to the side, fitted wardrobe and door that also leads into the ensuite. To the front of the house there is a sizable garden that has been selectively planted with a wide variety of flower, tree and shrubs with driveway to the side that also runs along the front of the house and leads up to the attached double carport.
OUTSIDE
The rear garden, again has been beautifully planted, has several seating areas along with raised vegetable beds to one side, leaving a large lawned area in addition to a wooded area towards the end of the garden where there is also a log store. The garden also has a greenhouse, shed that provides useful storage for garden tools and a separate brick building that has been used as a workshop as well as a utility room as the room has plumbing and space for a washing machine as well as further appliance space.
SERVICES:
Water, electricity and mains drainage are connected. Please note that none of the services or appliances have been tested by White & Guard.
Broadband : Superfast Fibre Broadband 53-80 Mbps download speed 15 - 20 Mbps upload speed. This is based on information provided by Openreach.
£695,000
