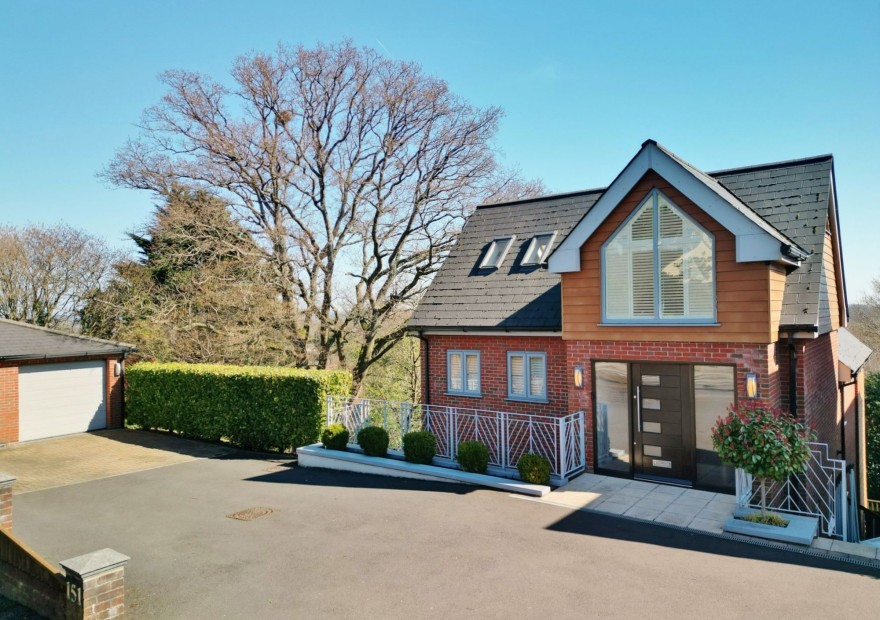
This immaculately presented home offers over 2300 sqft of flexible accommodation arranged over four floors, including a spacious lounge on the garden level with bi-folding doors to the sun terrace. The lower ground floor offers three double bedrooms, two with en-suite facilities and a balcony to the master, as well as a modern ‘Jack and Jill’ bathroom.
On the ground floor there is a stylish kitchen/breakfast room with adjoining utility, WC and a wonderful dining room with a vaulted ceiling and balcony, whilst the first floor offers a 23ft family room/office.
INTRODUCTION
Enjoying far reaching, elevated views to the rear, this beautifully designed, three/four bedroom detached home is situated on a good size plot and benefits from a mature garden which wraps around to the side and rear, as well as driveway parking and a single garage.
This immaculately presented home offers over 2300 sqft of flexible accommodation arranged over four floors, including a spacious lounge on the garden level with bi-folding doors to the sun terrace. The lower ground floor offers three double bedrooms, two with en-suite facilities and a balcony to the master, as well as a modern ‘Jack and Jill’ bathroom.
On the ground floor there is a stylish kitchen/breakfast room with adjoining utility, WC and a wonderful dining room with a vaulted ceiling and balcony, whilst the first floor offers a 23ft family room/office.
LOCATION
The property is conveniently situated close to local shops, schools and amenities, including Hedge End’s village centre, the M27 motorway links and both Manor Farm and River Hamble country parks.
DIRECTIONS
Proceed out of Hedge End’s village centre along Bursledon Road and follow this road for some distance, there the property can be found on the brow of the hill on the left hand side.
INSIDE
On the ground floor the welcoming entrance hall has a storage cupboard and provides access to the kitchen/breakfast room, WC and dining room.
The dual aspect kitchen/breakfast room has been fitted with a contemporary range of wall and base units with a central breakfast bar, a Range style cooker with extractor over, an integrated dishwasher and space for a fridge/freezer. The adjoining utility offers further units and space for a washing machine and tumble dryer.
The impressive dining room features a vaulted ceiling with skylight windows and bi-folding doors leading onto the balcony, which enjoys beautiful, far reaching views across local countryside.
A spiral staircase from the kitchen leads to the top floor where there is a generous family room/office, which could also be used as a fourth bedroom.
The lower ground floor offers three double bedrooms, the master of which has fitted wardrobes along one wall, a modern en-suite shower room and bi-folding doors onto the rear balcony, which also enjoys wonderful views and overlooks the garden.
The second bedroom has a fitted wardrobe, windows to the front and side, as well as a door to the front. There is also access to the modern, ‘Jack and Jill’ bathroom which has a window to the side and can also be accessed from the hallway.
Bedroom three features full-length windows to the side and rear overlooking the garden, a built-in wardrobe and a modern en-suite shower room with a window to the front.
The garden level boasts a spacious lounge with bi-folding doors onto the rear, decked sun terrace which offers a private outlook with steps leading down to the garden.
OUTSIDE
To the front there is driveway parking and a single garage. The attractive rear garden is mainly laid to lawn and secluded with a variety of mature trees, which wrap around to the side of the property where there is further lawn and a storage shed.
BROADBAND
Virgin Media broadband is available with download speeds of up to 1130 Mbps.
SERVICES
Gas, water, electricity and mains drainage are connected. Please note that none of the services or appliances have been tested by White & Guard.
