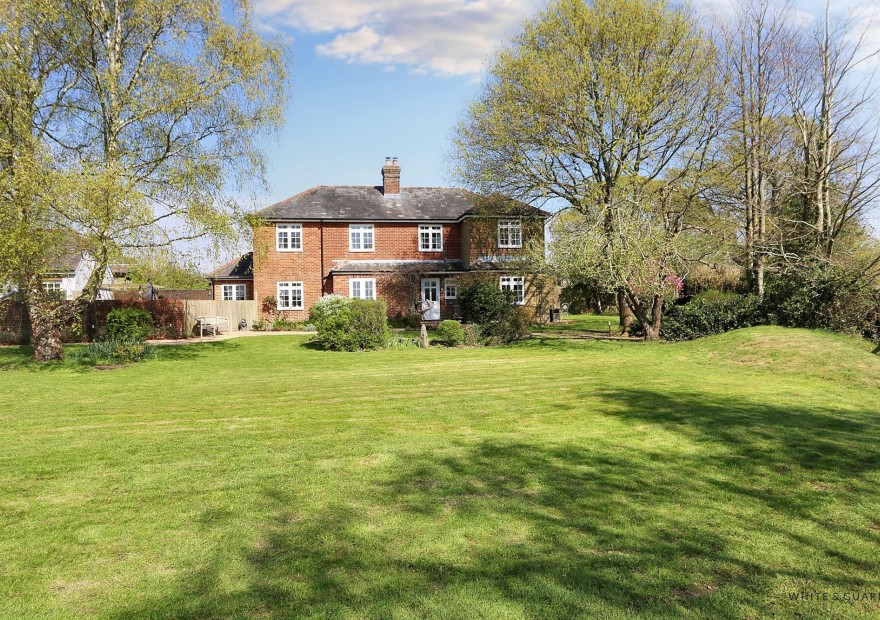
LOCATION
The wonderful rural village of Durley is conveniently located within close proximity to a selection of local towns and villages and benefits from having a popular C of E primary school, local church and two well-renowned public houses. The village is situated closest to the pretty medieval market town of Bishops Waltham which has a broad range of shops, restaurants, and other amenities, with both Winchester and Southampton Airport just under half an hour away, in addition to all main motorway access routes being within easy reach.
INTRODUCTION
An outstanding character home set on enclosed grounds which extend to over half an acre. Positioned along a peaceful rural road in Durley and surrounded by fields, this period home was originally constructed in 1910 and is now offered to the open market as a five bedroom detached family home available with no forward chain. The generous living accommodation comprises three reception rooms, along with a modern fitted kitchen, utility room, WC and a large reception hall. Across the first floor are five bedrooms with an en-suite and family bathroom. Furthermore, the outside provides a detached double garage and landscaped gardens which surround the house.
LOCATION
The wonderful rural village of Durley is conveniently located within close proximity to a selection of local towns and villages and benefits from having a popular C of E primary school, local church and two well-renowned public houses. The village is situated closest to the pretty medieval market town of Bishops Waltham which has a broad range of shops, restaurants, and other amenities, with both Winchester and Southampton Airport just under half an hour away, in addition to all main motorway access routes being within easy reach.
INSIDE
Originally forming a simple two up to two down, the property has been sympathetically extended over the years to showcase what is now, a stunning period home. Upon entry to the property you are greeted by a large reception hall which really sets the tone for this lovely property, to one side is an ornate cast iron fireplace and a flight of stairs to the rear lead to the first floor. The impressive space is laid to engineered American maple wood flooring and internal doors lead to the principal living accommodation. Conveniently located off the hall is a ground floor cloakroom which has a WC, wash hand basin and half panelled walls. The formal living room provides an outlook across the enclosed grounds through double glazed French doors and a double glazed window, while providing a lovely focal point to the room is a log burning fire with slate heart and stone surround. Accessed via glazed panel oak double doors is a well proportioned dining room with box bay window to one side while the adjacent dual aspect reception room is currently being utilised as study but would also lend itself perfectly as a secondary living room. The impressive kitchen breakfast room is set at the rear of the house and offers an extensive range of wall and base level units with granite upstands and granite work surfaces, that incorporate an inset double sink and provides space for an electric range cooker. The kitchen benefits from an integrated double height fridge, is laid to tiled flooring and extends to the breakfast /family area, a notable feature of the room is a vaulted ceiling and has double doors opening onto the side garden. Completing the ground floor accommodation is a purposeful utility room which has a range of fitted base units and work surfaces over that have an inset sink and drainer and provide space and plumbing for a washing machine and tumble dryer, while a cupboard encloses a boiler and a stable door opens to the courtyard.
A spacious first floor landing overlooks the recreational fields to the rear and provides access to the loft space. The master bedroom has a dual aspect overlooking fields with grazing livestock to one side and the gardens to the front, the bedroom itself is a substantial double room allowing ample space for freestanding bedroom furniture and wardrobes. An adjoining en-suite shower room has an enclosed, mains shower with rainfall shower head, WC, wash hand basin and heated towel rail. Bedrooms two, three and four are also good size double rooms with bedroom three benefitting from a built in wardrobe. Bedroom five is a well proportioned single room with fitted storage and is currently being utilised as a study. A well-appointed four piece family bathroom comprises an oval bath, an enclosed corner shower cubicle, floating wash hand basin, WC and a heated towel rail. In addition to this, the bathroom benefits from marble flooring, attractive tiling to the principal areas and a fitted airing cupboard.
OUTSIDE
A set of five bar wooden gates open to provide vehicular access to a sweeping driveway that intersects well maintained lawns. The driveway leads to a detached double garage with power, lighting and boarded overhead storage within the roof pitch. Subject to necessary planning consents the garage could offer conversion to ancillary accommodation or a home working office. Adjacent to the garage is a large timber shed. The south facing gardens wrap around the house which are laid to expansive lawns with a range of well established trees and hedging a side garden provides a further lawned area and patio. Extending from one side of the house is feature entertaining terrace with two seating areas including a pergola set on a large patio.
SERVICES:
Water, electricity, Oil heating system and private drainage are connected. Please note that none of the services or appliances have been tested by White & Guard.
Broadband : Superfast Broadband Up to 76* Mbps download speed Up to 15* Mbps upload speed
