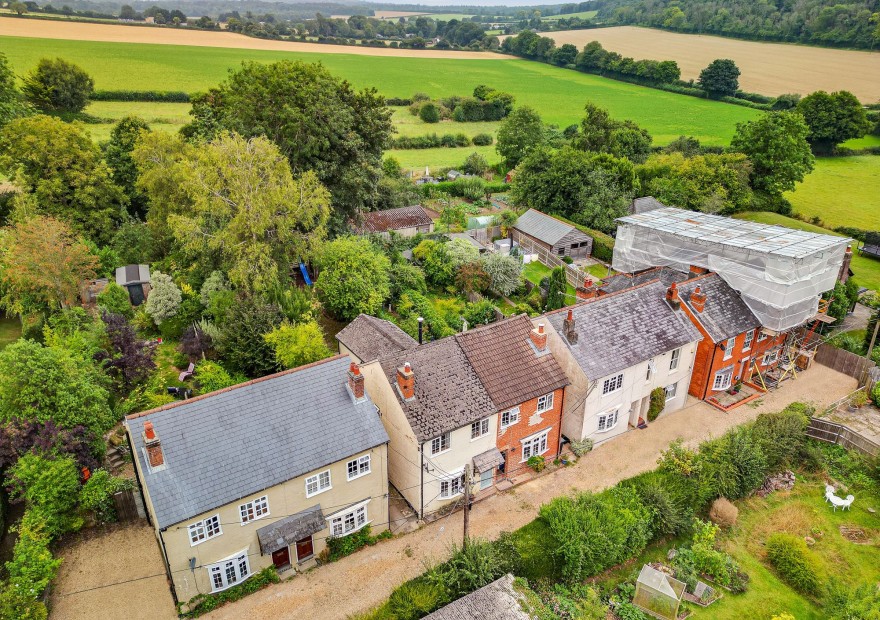
LOCATION
Bishops Waltham's vibrant village centre offers a broad range of local amenities including shops, post office, pubs, a doctor's surgery and regular bus services. The neighbouring village of Botley is only minutes away and provides a mainline railway station with both Winchester city centre and Southampton Airport being just under half an hour away. All main motorway access routes are within easy reach. This historic market town is set against a backdrop of beautiful Hampshire countryside and offers the convenience of superb transport links
“We spent weekends driving around Hampshire discovering places we’d never even heard of…and then we fell upon this wonderful cottage, tucked away on the edge of Bishops Waltham”
INTRODUCTION
Dating back to 1901 this deceptively spacious, yet beautifully presented family home has a wonderful feel throughout. On the ground floor the house has a well proportioned sitting room complete with woodburning stove and oak flooring that continues through to the dining area. A set of double doors then lead through to a modern kitchen from which double doors then lead out to a private patio area and the good size garden. On the first floor there are then 3 bedrooms, the master of which is ensuite and family bathroom. To the front of the house there is parking available with the general rule being that residents all park directly outside their own properties. For everything that this truly lovely family home has to offer in addition to its great location and proximity to the village, an early viewing is certainly a must.
LOCATION
Bishops Waltham's vibrant village centre offers a broad range of local amenities including shops, post office, pubs, a doctor's surgery and regular bus services and is only a 15 min walk from the property. The neighbouring village of Botley is only minutes away and provides a mainline railway station with both Winchester city centre and Southampton Airport being just under half an hour away. All main motorway access routes are within easy reach. This historic market town is set against a backdrop of beautiful Hampshire countryside and offers the convenience of superb transport links
INSIDE
The front door takes you immediately into the well-proportioned sitting room that an attractive bay window to the front, a staircase to one side with understairs cupboard. There is then a chimney breast to one side of the room with inset woodburning stove with fitted shelving and cupboard to the side. The room has oak flooring that continues through to the good size dining area which has a window to the rear as well as a set of double doors that take you into the kitchen. This room has a window to the side, double doors through to the garden with the kitchen having been fitted with a matching range of wall and base units. There are then a range of appliances including a built-in electric oven with separate grill oven above, dishwasher, fridge and freezer, the room also has spotlights.
On the first floor landing doors then lead through to the master bedroom that has two windows to the front, two pretty, feature stained glass windows overlooking the stairwell, with a door to one side of the room that leads through to the ensuite. The ensuite has a fitted shower cubicle, wash hand basin, low level WC and heated towel rail. Bedroom two overlooks the rear garden and is a good size room, as is bedroom three that also enjoys views over the garden. The family bathroom has a free-standing cast iron bath with ball and claw feet, wash hand basin, low level WC and patterned complimentary tiling.
OUTSIDE
The rear garden has been thoughtfully landscaped and includes a shaped patio area with steps up to a lovely well stocked rear garden with children playhouse, chicken run and wood shed.
SERVICES:
Gas, water, electricity and mains drainage are connected. Please note that none of the services or appliances have been tested by White & Guard.
Broadband ; Superfast Fibre Broadband 17-32 Mbps download speed 4 - 7 Mbps upload speed. This is based on information provided by Openreach.
In Excess of
£375,000
