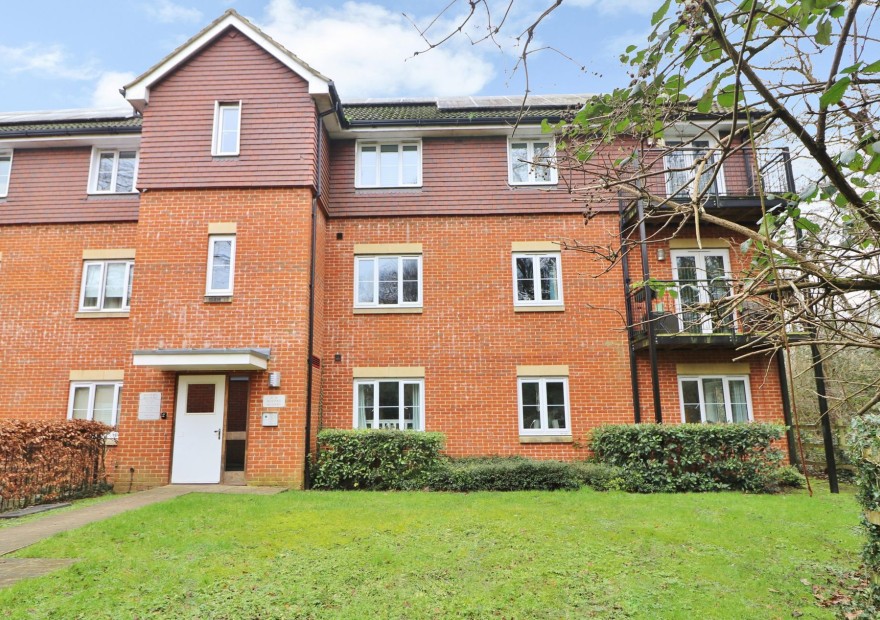
INTRODUCTION
This two bedroom, top floor apartment comprises a 20ft, open plan kitchen/living area with a balcony to the rear, two bedrooms, with a modern en-suite to the master, and a family bathroom.
Outside, the property benefits from a communal garden and allocated parking.
LOCATION
The property is conveniently situated close to local shops, schools and amenities including Turnpike Way cricket and recreation ground and Hedge End’s village centre, train station and retail park.
DIRECTIONS
Upon entering Shafford Meadows from Turnpike Way, follow the road round to the left where the property can be found at the end of the cul-de-sac.
INSIDE
The entrance hall has two built-in storage cupboards and doors through to all principal rooms. The open plan kitchen/living room has a window to the side and French doors to the rear opening onto the balcony.
The kitchen has been fitted with a modern range of wall and base units with a built-in oven, hob with extractor over and integrated appliances including a fridge/freezer, dishwasher and washing machine.
Both bedrooms have windows to the rear, with the master benefitting from a built-in wardrobe and a modern en-suite comprising a shower cubicle, wash hand basin, WC and heated towel rail.
The modern bathroom has been fitted with a panel enclosed bath with shower attachment over, wash hand basin and WC.
OUTSIDE
To the rear of the property there is a communal garden which is mainly laid to lawn and allocated parking for one car, as well as use of the communal bike and bin stores.
ADDITIONAL INFORMATION
Lease: 88 years remaining
Ground rent: £375.10 per annum
Service charge: £1600 per annum, reviewed annually in January
Heating: Gas central heating.
BROADBAND
Full fibre broadband is available with download speeds of up to 1600 Mbps and upload speeds of up to 115 Mbps. Information has been provided by the Openreach website.
SERVICES
Gas, water, electricity and mains drainage are connected. Please note that none of the services or appliances have been tested by White & Guard.
