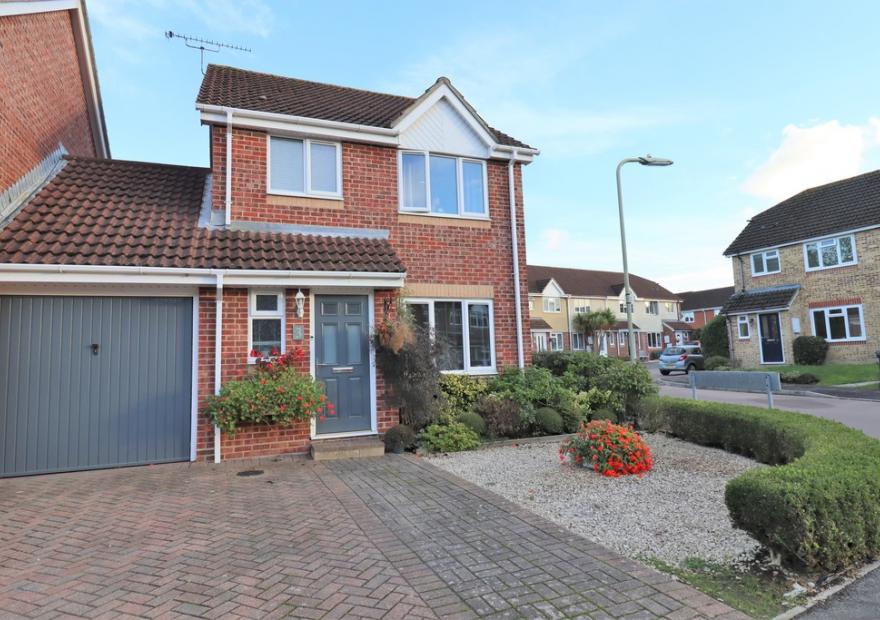
This beautifully presented three bedroom link-detached home is situated within the highly sought after area of Grange Park within Hedge End and therefore benefits from a range of local amenities including shops, schools and transport links such as, M27 motorway links and regular bus services. The Hedge End's mainline railway station is also only a short walk away.
The accommodation briefly comprises an entrance porch, cloakroom, lounge, large kitchen/diner, utility room, three bedrooms including a master with shower room, and a family bathroom. Outside the property benefits from a driveway with additional gravel parking area, garage (reduced size) and enclosed rear garden. Further benefits include double glazing and gas central heating.
Read more
The accommodation briefly comprises an entrance porch, cloakroom, lounge, large kitchen/diner, utility room, three bedrooms including a master with shower room, and a family bathroom. Outside the property benefits from a driveway with additional gravel parking area, garage (reduced size) and enclosed rear garden. Further benefits include double glazing and gas central heating.
The front door leads into an entrance hall which has doors to the cloakroom and the lounge. The cloakroom comprises a low level WC and wash hand basin. The lounge is situated to the front of the property and has windows to the front aspect, stairs to the first floor and a door through to the kitchen/dining room at the rear.
The kitchen diner has been refitted with a range of wall and base units with space and has doors leading out to the landscaped rear garden. There is an internal door through to the utility room and garage space.
On the first floor the landing provides access to all three bedrooms and the family bathroom. The master bedroom has windows overlooking the rear garden and a shower room. Bedroom two is situated to the front of the property with a window to the front aspect, whilst bedroom three has a window to the rear aspect.
The family bathroom comprises a low level WC, wash hand basin and panel enclosed bath
OUTSIDE
To the front of the property there is a driveway providing off road parking for two cars with an additional gravel area to the side. There is a single garage with an up and over door (currently partitioned to provide a utility room). To the rear there is a modernised enclosed low maintenance garden with paved areas with raised planted borders.
The kitchen diner has been refitted with a range of wall and base units with space and has doors leading out to the landscaped rear garden. There is an internal door through to the utility room and garage space.
On the first floor the landing provides access to all three bedrooms and the family bathroom. The master bedroom has windows overlooking the rear garden and a shower room. Bedroom two is situated to the front of the property with a window to the front aspect, whilst bedroom three has a window to the rear aspect.
The family bathroom comprises a low level WC, wash hand basin and panel enclosed bath
OUTSIDE
To the front of the property there is a driveway providing off road parking for two cars with an additional gravel area to the side. There is a single garage with an up and over door (currently partitioned to provide a utility room). To the rear there is a modernised enclosed low maintenance garden with paved areas with raised planted borders.
