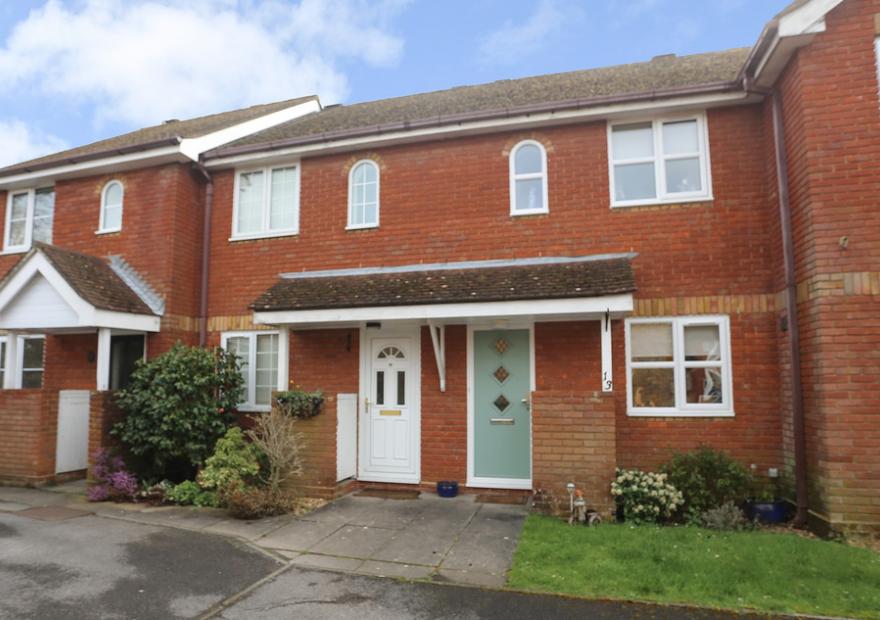
This charming home is situated in the centre of Botley Village. The property is a short walk from a range of amenities including shops, school and regular bus services. The accommodation briefly comprises entrance hall, lounge, kitchen/breakfast room. On the first floor landing, two bedrooms and family bathroom. Outside there is a rear garden and car port with driveway parking for two cars.
Read more
LOUNGE 13' 77" x 12' 64" (5.92m x 5.28m)
KITCHEN/BREAKFAST ROOM 12' 55" x 7' 56" (5.05m x 3.56m)
BEDROOM 10' 60" x 9' 87" (4.57m x 4.95m)
BEDROOM 12' 22" x 6' 34" (4.22m x 2.69m)
BATHROOM 6' 28" x 5' 97" (2.54m x 3.99m)
KITCHEN/BREAKFAST ROOM 12' 55" x 7' 56" (5.05m x 3.56m)
BEDROOM 10' 60" x 9' 87" (4.57m x 4.95m)
BEDROOM 12' 22" x 6' 34" (4.22m x 2.69m)
BATHROOM 6' 28" x 5' 97" (2.54m x 3.99m)
