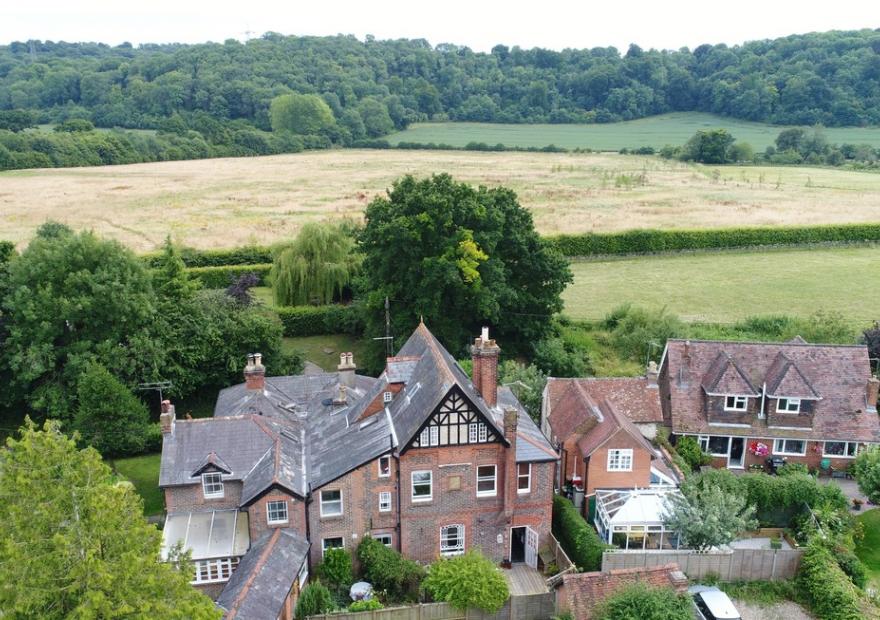
This stunning ground floor apartment, which previously won ‘Apartment of the year’ in Period Living Magazine, is set along a quiet lane in this pretty village in the heart of the South Downs National Park. The property has been both sympathetically remodelled and completely updated yet still retains many character features including high ceilings, original coving, an open fireplace in the sitting room, sash windows and wall panelling. The apartment has a lovely light and airy feel with accommodation comprising a 17ft sitting/dining room, bespoke fitted kitchen, two bedrooms, a beautifully appointed wet room/en-suite and separate bathroom with free standing bath.
Read more
This stunning and lovingly refurbished two bedroom ground floor apartment, which previously won 'Apartment of the year' in Period Living Magazine, is set along a quiet lane in this pretty village in the heart of the South Downs National Park. The property has been both sympathetically remodelled and completely updated yet still retains many character features including high ceilings, original coving, an open fireplace in the sitting room, sash windows and wall panelling. The apartment has a lovely light and airy feel with accommodation comprising a 17ft sitting/dining room, bespoke fitted kitchen, two bedrooms, a beautifully appointed wet room/en-suite and separate bathroom with free standing bath. Additional benefits include attractive communal gardens, a private decked courtyard, outside studio/office, off road parking and garage.
As well as enjoying views across the adjacent foothills and woodland, the property is also only a short stroll away from two popular village pubs, the beautiful village pond and Norman church. The village also boasts two tennis courts and a cricket ground and is also only minutes away from the pretty market town of Petersfield which offers a broad range of shops, restaurants and amenities including a mainline railway station providing a direct service to London Waterloo, in just over an hour. The Hindhead tunnel is also easily accessible (which opened in 2011) making Guildford, Portsmouth and Chichester also within easy reach. To fully appreciate both the accommodation on offer and the property's location, an early viewing truly is a must.
INSIDE
Property is approached via a pathway leading to a communal entrance hall from which a wooden front door leads directly through to the entrance hall which has oak flooring and spotlights. A set of double doors to one side then leads through to a beautiful light and airy sitting/dining room which has two sash windows enjoying views over the communal gardens, oak flooring, original coving, wall panelling with the main focal point of the room being the open fireplace with moulded surround and a slate hearth. An opening at one end of the room leads through to the kitchen which has a sash window to the side and stable door that leads directly through to the rear courtyard with the kitchen itself having been fitted with a matching range of bespoke cream wall and base units with cupboards and drawers under. There are oak worktops, a Butler sink unit, double Range style cooker in addition to a built-in fridge, washing machine and dishwasher. There is also a fitted breakfast bar at one end and slate flooring.
The main bedroom has a sash window to the rear, fitted wardrobe and oak flooring. A door to one side of the room then leads through to a beautifully appointed en-suite/wet room which has Travertine tiling to both floors and walls, fitted shower, wash hand basin, WC and drying cupboard with inset hanging space and shelving. Bedroom two, which is also a well-proportioned room, has a sash window to the rear, oak flooring and sunken spotlights
OUTSDIE Outside to the front of the property there are well cared for communal gardens which are laid to lawn, yet well stocked with a wide variety of trees and shrubs. Whilst to the rear there is a large private decked courtyard with wood store to one side that then leads to a detached office/studio (which could also potentially make an ideal guest bedroom) which is approximately 12ft x 9ft and has power and light. There is also a garage located directly behind the property in a block and a shingled driveway providing off road parking.
DIRECTIONS From the centre of Petersfield, head out along The Causeway (B2070) and follow this road to the very end taking the first exit at the roundabout onto Green Way Lane. Follow this road along which will automatically turn in to the High Street and continue along this road to the end bearing left into North Lane. Follow this road for a short distance where the property can be found a short way along on the left hand side.
SITTING/DINING ROOM 17' 5" x 12' 8" (5.31m x 3.86m)
KITCHEN 12' 3" x 7' 1" (3.73m x 2.16m)
MASTER BEDROOM 12' 4" x 9' 4" (3.76m x 2.84m)
BEDROOM 2 10' 4" x 5' 5" (3.15m x 1.65m)
BATHROOM 6' 8" x 5' 5" (2.03m x 1.65m)
STUDIO 12' 0" x 9' 0" (3.66m x 2.74m)
