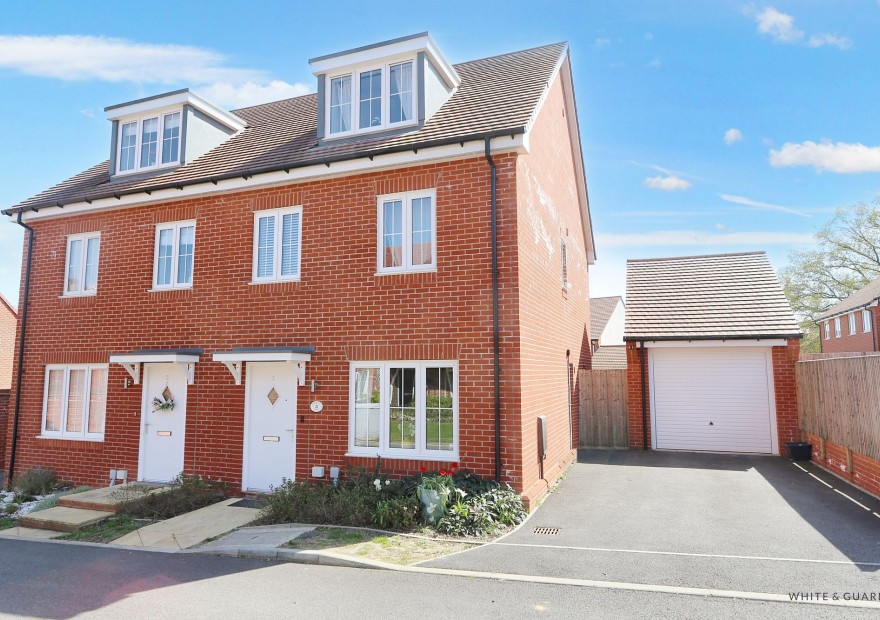
LOCATION
Botley is an historic market village on the River Hamble with excellent commuting networks with the village also being only a sones throw away from the pretty market towns of Bishops Waltham and Wickham. The village is also on the edge of the Meon Valley that offers many lovely walks as well as a network of bridleways. Botley itself also some lovely pubs and has a train station with Southampton Airport also being approximately 20 minutes away. An added advantage is that all main motorway routes are also close-by, enabling easy access to Southampton, Portsmouth, Winchester, Chichester, Guildford and London.
INTRODUCTION
Immaculately presented and positioned in a quiet cul-de-sac, this stunning three bedroom semi-detached home showcases spacious accommodation set across three floors. The ground floor provides a well proportioned living room with a kitchen diner set across the rear of the property. The second and third floors offer three double bedrooms including a notable master bedroom with dressing area and en-suite. Externally there is a well maintained south facing garden, driveway and detached garage.
LOCATION
Botley is an historic market village on the River Hamble with excellent commuting networks with the village also being only a sones throw away from the pretty market towns of Bishops Waltham and Wickham. The village is also on the edge of the Meon Valley that offers many lovely walks as well as a network of bridleways. Botley itself also some lovely pubs and has a train station with Southampton Airport also being approximately 20 minutes away. An added advantage is that all main motorway routes are also close-by, enabling easy access to Southampton, Portsmouth, Winchester, Chichester, Guildford and London.
INSIDE
A front door opens into the entrance hall which is laid to herringbone wood effect flooring, has a flight of stairs leading to the first floor and a door opens into the living room. The well appointed room has a feature panelled wall, double glazed windows to the front elevation and a radiator to one wall. An inner hall gives access to a ground floor cloakroom and fitted storage cupboard and leads through to a bright and airy kitchen dining room which extends across the rear of the house. The kitchen itself comprises a matching range of wall and base level work units with fitted work surfaces over which incorporate an inset sink and drainer, gas hob and electric oven, while further integrated appliances include a fridge freezer, dishwasher and washing machine. The room provides space for a dining table and chairs and double glazed French doors open to the rear garden.
The first floor landing has a flight of stairs leading to the second floor and doors lead to the principal accommodation. Bedroom two, a substantial 15ft7 double room is found at the rear of the house and benefits from fitted storage, while bedroom three is a well-proportioned room allows space for freestanding bedroom furniture. Both bedrooms are serviced by a well appointed family bathroom, which comprises a panel enclosed bath with mains shower over, WC and pedestal wash hand basin. The master suite occupies all of the second floor, the impressive room has a dedicated dressing area with space for free standing furniture. An adjoining en-suite has an enclosed shower cubicle, WC, wash hand basin and tiling to the principal areas.
OUTSIDE
To the front of the house a dropped kerb provides vehicular access to the driveway which has a wall mounted electric vehicle charging point. Found at the end of the driveway is a detached 18ft garage which can be accessed via an up and over door and has power and lighting. The sunny south facing rear garden has patio terrace extending from the rear of the house and leads to a well maintained lawn.
SERVICES:
Gas, water, electricity and mains drainage are connected. Please note that none of the services or appliances have been tested by White & Guard.
Broadband : Full Fibre Broadband Up to 115 Mbps upload speed Up to 1600 Mbps download speed. This is based on information provided by Openreach.
Agents Note: Please note we have been advised by our clients that the property is subject to an estate charge of £237.31 per annum.
Offers in Region of
£400,000
