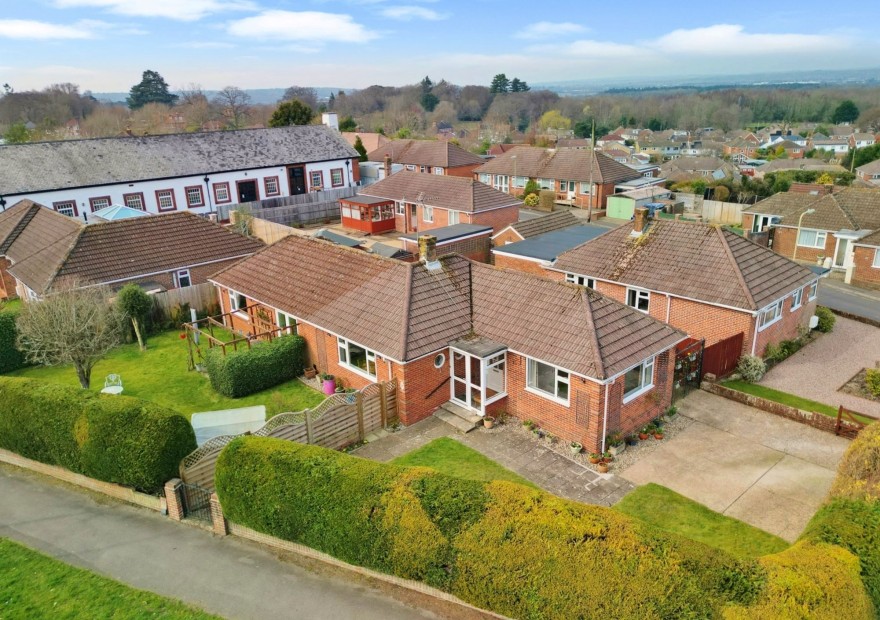
The well-presented accommodation comprises a spacious dining room, separate lounge with French doors to the garden, fitted kitchen, three bedrooms, with an en-suite to the master, and a family bathroom.
INTRODUCTION
Situated on a corner plot, this three bedroom detached bungalow benefits from a beautiful, south facing garden, a detached garage and ample parking on the gated driveway.
The well-presented accommodation comprises a spacious dining room, separate lounge with French doors to the garden, fitted kitchen, three bedrooms, with an en-suite to the master, and a family bathroom.
LOCATION
The property is conveniently situated within walking distance of local shops and amenities, as well as close to Hedge End’s retail park and the M27 motorway links.
DIRECTIONS
Upon entering St James Road from the High Street, the property can be found immediately on the left hand corner.
INSIDE
The porch leads through to the entrance hall, which has a built-in cupboard and doors through to the dining room, two bedrooms and the bathroom.
The dining room is a bright room with a window to the side and a feature porthole window to the front. Sliding doors lead through to the generous lounge which has a fireplace to one wall and French doors opening out to the garden.
The kitchen is a dual aspect room and has been fitted with a range of wall and base units with a stainless steel sink, an integrated larder fridge and space for appliances.
The master bedroom overlooks the garden and has fitted, mirrored wardrobes to one wall. The adjoining en-suite wet room comprises an electric shower, wash hand basin, WC and windows to both sides.
Bedroom two is a dual aspect room with windows to the front and side and has built-in wardrobes, whilst the third bedroom has a window to the side and fitted wardrobes.
The family bathroom comprises a panel enclosed bath with handheld shower attachment, wash hand basin, WC and a window to the side.
OUTSIDE
A wooden gate to the front leads onto the driveway, which extends along the side of the property via metal gates, providing ample off road parking and leading to the detached, single garage.
The beautiful, lawned gardens are located to the side and enjoy a southerly aspect with mature hedge borders and a paved seating area adjacent to the lounge.
BROADBAND
Fibre to the cabinet broadband (part-fibre connection) is available with download speeds of up to 76 Mbps and upload speeds of up to 15 Mbps. Information has been provided by the Openreach website.
SERVICES
Gas, water, electricity and mains drainage are connected. Please note that none of the services or appliances have been tested by White & Guard.
