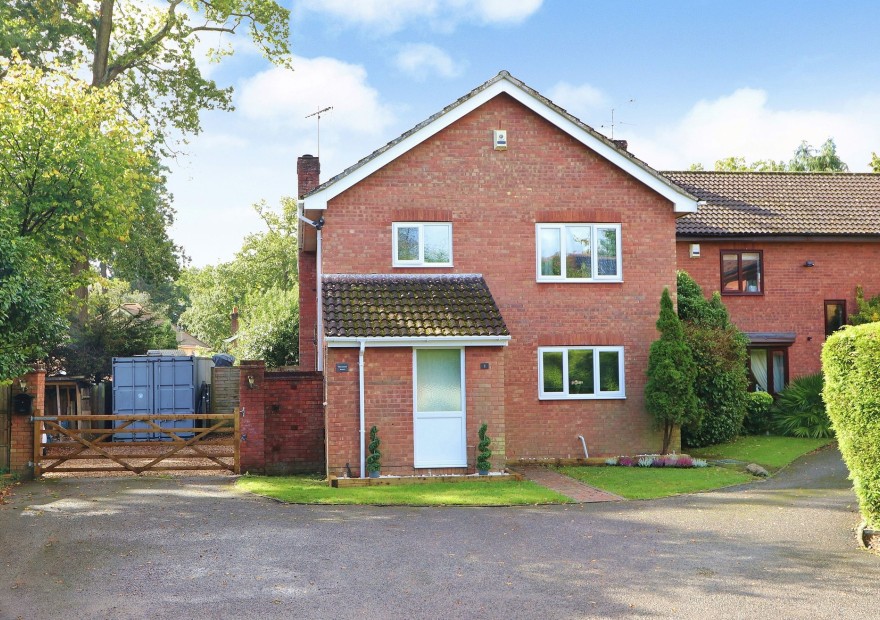
The property offers beautifully presented accommodation throughout, comprising a large lounge/diner with bi-folding doors to the garden and is open plan to the kitchen/breakfast room, utility, modern shower room, cloakroom and a family room/cinema. On the first floor there are four bedrooms, with an en-suite to the master, and a modern family bathroom.
The detached annexe (previously the double garage) offers a spacious kitchen/lounge/diner on the ground floor, with a double bedroom and bathroom on the first floor.
LOCATION
The property is situated at the end of a small, private driveway and benefits from being within walking distance of Telegraph Woods and close to local shops, schools and amenities, including the Utilita Bowl and David Lloyd Leisure Centre.
DIRECTIONS
Upon entering Beacon Mews from Beacon Road, the property can be found straight ahead at the end of the cul-de-sac.
INTRODUCTION
Situated on a good size, secluded plot, this four bedroom detached family home comes with a detached one bedroom annexe, a south westerly rear garden and parking for several cars on the gated driveway.
The property offers beautifully presented accommodation throughout, comprising a large lounge/diner with bi-folding doors to the garden and is open plan to the kitchen/breakfast room, utility, modern shower room, cloakroom and a family room/cinema. On the first floor there are four bedrooms, with an en-suite to the master, and a modern family bathroom.
The detached annexe (previously the double garage) offers a spacious kitchen/lounge/diner on the ground floor, with a double bedroom and bathroom on the first floor.
LOCATION
The property is situated at the end of a small, private driveway and benefits from being within walking distance of Telegraph Woods and close to local shops, schools and amenities, including the Utilita Bowl and David Lloyd Leisure Centre.
DIRECTIONS
Upon entering Beacon Mews from Beacon Road, the property can be found straight ahead at the end of the cul-de-sac.
INSIDE
The entrance hall has stairs to the first floor, built-in storage cupboards and doors through to the lounge/diner and cloakroom.
The wonderful 21ft lounge/diner is a dual aspect room with bi-folding doors opening out to the rear garden and an inset wood burning stove. The room flows effortlessly through to the beautiful kitchen/breakfast room, which has been fitted with a range of shaker style wall and base units, including a large central island incorporating a breakfast bar. There is a Range Style cooker with extractor over, an integrated dishwasher, space for an American fridge freezer and a full-length window to the side.
The utility room has a dog washing shower, space for appliances including a washing machine and tumble dryer, a window to the rear and a door to the garden. The well-proportioned family room/cinema has a window to the front aspect, whilst the modern shower room comprises a walk-in shower, vanity wash hand basin, WC and a window to the side.
The spacious master bedroom overlooks the rear garden and has a modern en-suite with a shower cubicle, vanity wash hand basin, WC and a window to the side. Bedrooms two and four both have windows to the front, with the fourth bedroom benefitting from a fitted wardrobe, whilst the third bedroom has a window to the side. The stylish family bathroom comprises a free-standing bath with handheld shower attachment, wash hand basin, WC and a window to the side.
DETACHED ANNEXE
A door to the side leads through to the lobby which has stairs to the first floor and a door through to the generous, open plan kitchen/lounge/diner, which has French doors to the front, a wood burning stove, air conditioning unit and built-in cupboards along one wall. The kitchen area has a range of wall and base units with space for appliances.
On the first floor there is a double bedroom with two skylight windows and a Juliet balcony to the front, whilst the bathroom comprises a shaped bath with shower over, wash hand basin, WC, plumbing for a washing machine and a window to the side.
OUTSIDE
A five bar gate to the side leads onto the shingled driveway which provides parking for several cars and has an area which currently houses a metal storage container (will be removed). A further gate leads round to the rear garden which enjoys a south westerly aspect and has a paved patio area, leaving the rest of the garden laid to lawn with a storage shed to the side and an additional seating area to the far corner.
From the driveway there is gated access to the detached annexe which has an enclosed garden to the front with a patio area.
BROADBAND
Superfast Broadband is available with download speeds of 58-80 Mbps and upload speeds of 14-20 Mbps. Information has been provided by the Openreach website.
SERVICES
Gas, water, electricity and mains drainage are connected. Please note that none of the services or appliances have been tested by White & Guard.
