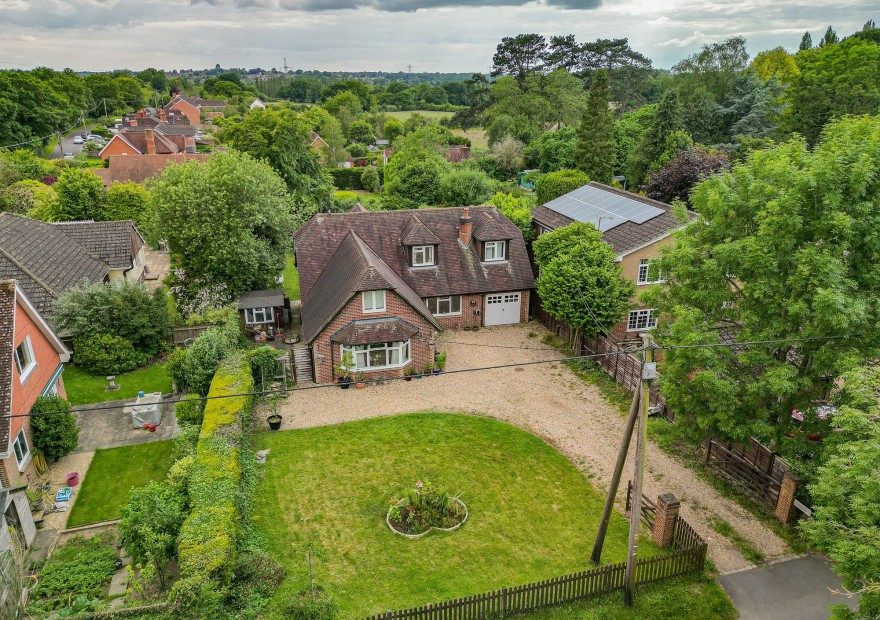
LOCATION
The beautiful market town of Bishops Waltham offers a selection of shops and amenities and has local access to National Trails including the Wayfarers Walk and South Downs Way. The village is also within half of hour of the Cathedral City of Winchester and Southampton Airport. All main motorway access routes and also within easy reach for journeys to Portsmouth. Southampton, Chichester, Guildford and London. Botley railway station also benefits from being 10 minutes away which is also a mainline station.
INTRODUCTION
Nestled in the heart of Swanmore and located within the desirable catchment area for Swanmore College, this impressive family residence comprises four bedrooms, four reception rooms, and three bathrooms. Offering approximately 2500 sq ft of living space, the layout includes a sitting room, lounge, dining room, garden room, a 20ft kitchen breakfast room, utility room, study, and shower room. Upstairs, there are four bedrooms, with the master bedroom benefiting from an en-suite, and a luxurious four-piece family bathroom. Situated on a plot of approximately 0.2 acres, the property boasts a spacious frontage providing ample off-road parking, a garage, and a generously sized rear garden offering a private outdoor area to enjoy.
LOCATION
The beautiful market town of Bishops Waltham offers a selection of shops and amenities and has local access to National Trails including the Wayfarers Walk and South Downs Way. The village is also within half of hour of the Cathedral City of Winchester and Southampton Airport. All main motorway access routes and also within easy reach for journeys to Portsmouth. Southampton, Chichester, Guildford and London. Botley railway station also benefits from being 10 minutes away which is also a mainline station.
INSIDE
A welcoming entrance hall is laid to engineered oak flooring and a flight of stairs lead to the first floor while internal oak doors lead to the majority of the ground floor accommodation. Located at the front of the house is a well-proportioned sitting room with a large feature bay window to the front elevation, laid to oak flooring and has a radiator to one wall. Subject to a buyer’s requirements the room could also be utilised as a fifth bedroom and would be conveniently serviced by the well-presented shower room and WC set just along the hallway. The principal living area is formed by a large lounge with feature log burning which has a double width opening leading to a dedicated dining area, double doors seamlessly extend into the impressive garden room with double glazed windows and French doors overlooking the rear garden. Accessed from both the hallway and dining area, a striking kitchen showcases a substantial range of wall and base level work units with fitted granite work surfaces over which incorporate an inset sink, allow space for a range cooker which has a stainless-steel cooker hood over. The room benefits from having an integral dishwasher, space and plumbing for an American style fridge freezer and space for a breakfast table and chairs. The remaining ground floor accommodation comprises a practical utility room with space and plumbing for a washing machine and also provides pedestrian access to the garage and a separate completes the considerable ground floor area.
The spacious first floor L shaped landing leads to a large master bedroom which allows plenty of space for freestanding wardrobes and bedroom furniture while further benefits from having an en-suite shower room. Bedroom two, also a well proportioned double room has a double fitted wardrobe whereas bedrooms three and four are both, good size single rooms. Having been re-fitted by the current owners the impressive family bathroom is a substantial size, the four-piece suite offers a fitted bath, separate shower with glazed sliding doors, WC, surface mounted bowl sink and heated towel rail.
OUTSIDE
Two five bar wood gates provide gated access to a considerable shingled driveway which in turn leads to a garage. To one side is a large lawned front garden enclosed by hedging and a wood picket fence to the front of the boundary. Pedestrian access can be found along one side of the house, where there is also a garden shed. The rear garden provides a large limestone patio terrace which extends to a well maintained lawn.
SERVICES:
Gas, water, electricity and mains drainage are connected. Please note that none of the services or appliances have been tested by White & Guard.
Broadband ; Gfast Fibre Broadband 330-330 Mbps download speed 32 - 50 Mbps upload speed. This is based on information provided by Openreach.
In Excess of
£900,000
