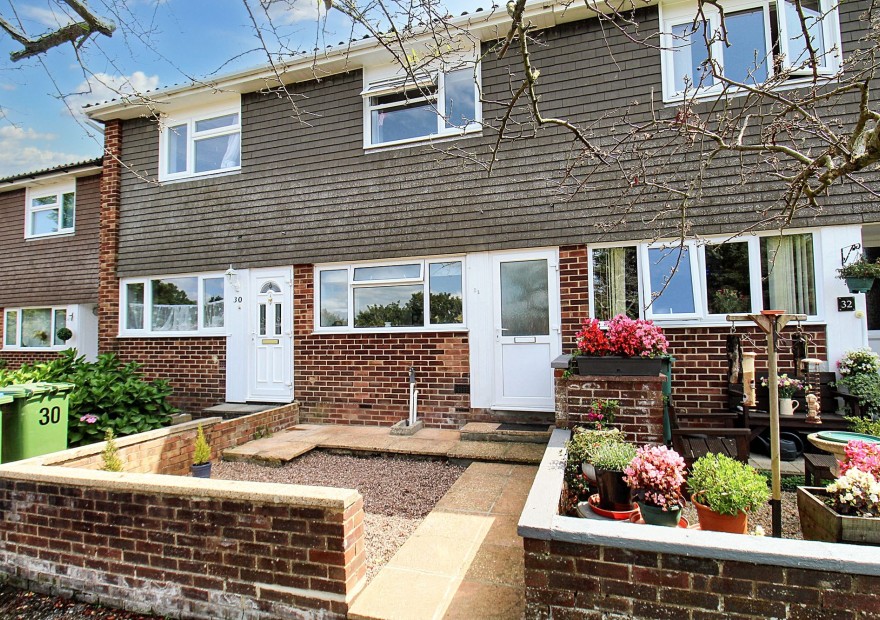
INTRODUCTION
This two bedroom mid-terraced home is set in the popular location of Sholing. Accommodation on the ground floor briefly comprises a porch, a well-proportioned spacious kitchen and a 16ft lounge/diner opening to the rear garden. Whilst to the first floor, there are two bedrooms and a family bathroom. Additional benefits include a garage, a front garden and a good-sized landscaped rear garden. To fully appreciate both the accommodation on offer and the property’s location, an early viewing truly is a must.
LOCATION
The property benefits from being within catchment for Valentine Primary School and close to Oasis Academy Secondary School (as per southampton.gov.uk catchment checker). Close to Bitterne and its thriving centre with train station. Southampton’s city centre with its broad range of shops including WestQuay shopping centre, its array of bars, restaurants, cinemas, amenities, and mainline railway station is within easy reach. Southampton Airport is also around twenty minutes away. All main motorway access routes are also close by via M27 links east and west bound including M3 to M25 and A3 to London.
INSIDE
This well-presented home is entered via the double glazed front door opening directly into the porch, which is laid to laminate flooring. A secondary door then opens through into a spacious and fitted kitchen. The kitchen itself has a double glazed window to the front aspect and is laid to laminate flooring. With a range of white wall and base units with cupboards and drawers under and work surfaces over, the kitchen also has a stainless steel sink/drainer with mixer tap. Integrated appliances include a double oven and a gas hob with extractor over. Space is also provided for a fridge/freezer and a washing machine. An opening at one end of the kitchen then leads through to a 16ft lounge/diner. The lounge/diner is laid to laminated wood flooring with carpeted stairs leading up to the first floor. There is a radiator to one wall, a TV point, and double glazed French doors to the rear aspect, opening out to an attractive and landscaped rear garden.
To the first floor, the landing is laid to carpeted flooring throughout and doors open to all upper floor accommodation. There is a loft hatch and a Velux window, providing lots of light. Bedroom one is laid to laminate wood flooring, has a double glazed window to the rear aspect, a radiator to one wall and built-in shelving. Bedroom two has a double glazed window to front aspect, is again laid to carpeted flooring and has a radiator to one wall. The family bathroom has a sink with storage under, a vanity mirror with lights, WC and a panel enclosed bath with shower over. The bathroom also benefits from being fully tiled and has a double glazed Velux window.
OUTSIDE
The property benefits from a garage which is in a block and has an up and over door, along with power and lighting.
The front garden is laid to shingle and is wall enclosed, with a pathway leading to the front door. The rear garden is landscaped, has a paved patio area to the end with space for garden table and chairs. The garden has space for a garden shed and is enclosed via wooden fence panelling and comes with the added benefit of rear access.
SERVICES
Gas, electricity, water and mains drainage are connected. Please note that none of the services or appliances have been tested by White & Guard.
BROADBAND
Superfast Fibre Broadband is available with download speeds of up to 35-56 Mbps and upload speeds of up to 7-11 Mbps. Information has been provided by the Openreach website.
In Excess of
£240,000
