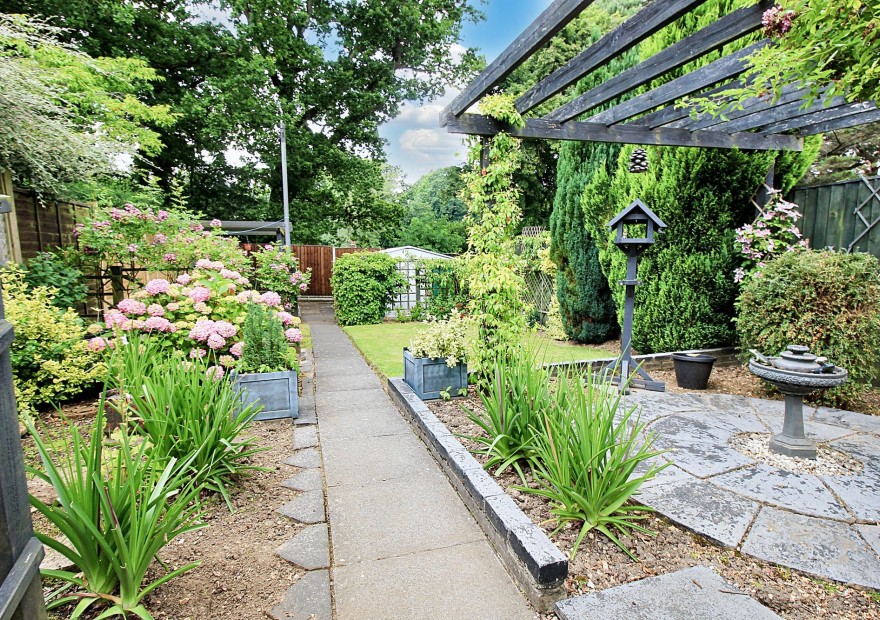
INTRODUCTION
This well-presented two bedroom detached bungalow is situated in the popular location of Bitterne Park. Accommodation briefly comprises an entrance hall, two bedrooms, a fitted bathroom, a 14ft lounge, a modern fitted kitchen and an 18ft conservatory/dining room overlooking the garden. Additional benefits include off road parking to the front and a mature enclosed rear garden with patio and pergola.
LOCATION
Bitterne Park benefits from its own primary and secondary schools, along with a local library and Bitterne Park Triangle - a focal point in the area which also has several local shops and amenities nearby. The property is also in close proximity to Riverside Park which runs along the edge of the River Itchen - good for walking, cycling and kayaking in the river itself. Southampton's city centre with its broad range of shops, bars, restaurants, cinemas, amenities and mainline railway station is within easy reach, along with Southampton Airport being around twenty minutes away. All main motorway access routes are also close by, including M27, M3 and A3 to London.
INSIDE
The property is entered via the UPVC double glazed front door opening into the entrance hall. The hallway is laid to carpeted flooring, has a loft hatch and doors leading to all principal rooms.
Bedroom one is situated to the front of the property and has a double glazed window to the front aspect, is laid to carpeted flooring, has a radiator to one wall and two built-in wardrobes.
Bedroom two has a double glazed window to the front aspect, is again laid to carpeted flooring and has a radiator to one wall.
The bathroom has an obscure double glazed window to the side aspect, benefits from both tiled flooring and walls, as well as a heated towel rail. The panel enclosed bath has a shower over, and there is also the WC and a pedestal wash hand basin.
The 14ft lounge is laid to carpeted flooring, has a radiator to one wall, a feature fireplace and access via an opening leading into the 18ft conservatory/dining room via internal double doors.
The modern fitted kitchen has a double glazed window to the side aspect, is laid to tiled flooring, has a range of wall and base units with cupboards and drawers under and roll top worktops over, as well as a stainless steel sink. There is space for a washing machine and a fridge/freezer, with an integrated oven and hob which has an extractor over.
The conservatory/dining room is accessible from the kitchen and has a continuation of the tiled flooring. Two sets of double glazed French doors and windows to the rear aspect open to the garden, along with a double glazed door and window to the side aspect which provides access to the side of the property.
OUTSIDE
A dropped kerb to the front of the property gives access to the hard standing driveway providing off road parking. A pathway leads down the side of the property to access the front door. A wooden gate to the side provides access to the rear garden.
The rear garden itself is landscaped with a hard standing patio from the rear of the house. Steps lead down to a pathway providing access to the end of the garden. Lawn is found to either side of the pathway, with an additionally patio to the rear of the garden with a pergola. Multiple flowerbeds border the garden, with the garden being enclosed via a wooden fence.
SERVICES
Gas, electricity, water and mains drainage are connected. Please note that none of the services or appliances have been tested by White & Guard.
BROADBAND
Gfast Fibre Broadband is available with download speeds of up to 119-214 Mbps and upload speeds of up to 9-30 Mbps. Information has been provided by the Openreach website.
None
£300,000
