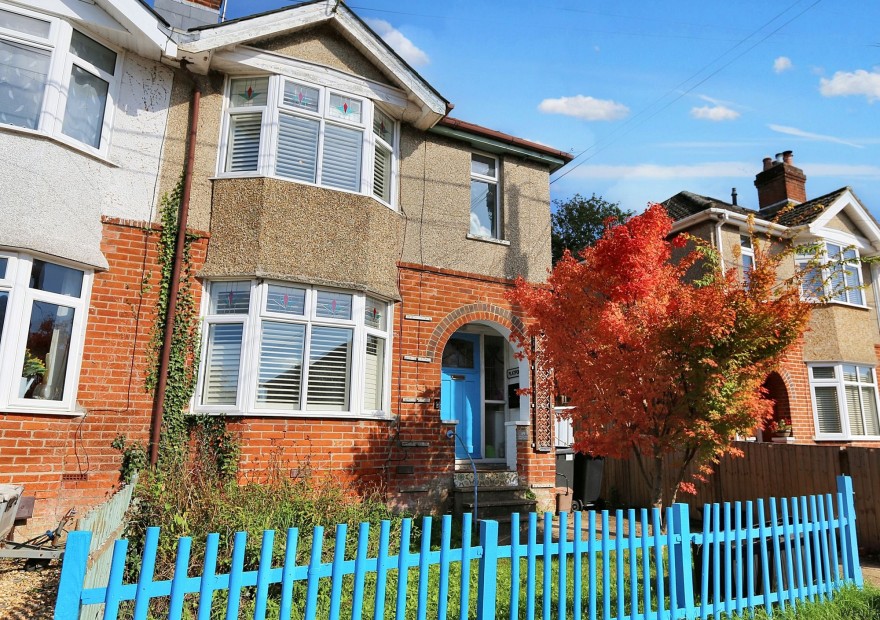
LOCATION
The village lies alongside the River Itchen and is only a short walk from Stoke Park woods through which lay several bridal ways and footpath. The property is also conveniently close to Eastleigh and its thriving centre and mainline railway station and only minutes away from main motorway access routes to Southampton, Portsmouth, Winchester, Chichester, Guildford and London. It is also situated within Stoke Park Infant/Junior School & Wyvern College catchments.
The homes of Hampshire cricket (the Ageas Bowl) & Southampton Football Club (St. Mary's Stadium) are also found within the vicinity & host numerous social events & concerts. The nearby M3 & M27 motorways provide access to regional cities whilst Southampton Parkway railway station provides a fast route to London.
INTRODUCTION
This semi-detached family house, situated in a popular area of Bishopstoke. Accommodation comprising of a sitting room with a bay window, kitchen/ diner, a dual aspect conservatory opening onto a large garden with access to woods to the rear. There are three bedrooms with wardrobes to the two main rooms and a shower room on the first floor.
LOCATION
The village lies alongside the River Itchen and is only a short walk from Stoke Park woods through which lay several bridal ways and footpath. The property is also conveniently close to Eastleigh and its thriving centre and mainline railway station and only minutes away from main motorway access routes to Southampton, Portsmouth, Winchester, Chichester, Guildford and London. It is also situated within Stoke Park Infant/Junior School & Wyvern College catchments.
The homes of Hampshire cricket (the Ageas Bowl) & Southampton Football Club (St. Mary's Stadium) are also found within the vicinity & host numerous social events & concerts. The nearby M3 & M27 motorways provide access to regional cities whilst Southampton Parkway railway station provides a fast route to London.
INSIDE
The property boasts a wealth of character features & backs on to local woodland, giving it additional privacy to the rear. As you enter from the front there is a door to your left which leads to a 14'2 x 10' lounge, benefitting from a feature fireplace & bay window. At the end of the entrance hallway there is a kitchen/dining room with a further feature fireplace with cast iron wood burner, a range of fitted storage & space for appliances. Doors from the dining area open up to a dual aspect conservatory which oozes natural light & provides access to the garden.
Moving upstairs there are three bedrooms with fitted wardrobes in the master & second. There is also a stylish shower room comprising double shower enclosure, low level W.C. & vanity sink unit.
Other benefits include gas central heating & double glazing throughout, a downstairs WC for added convenience & a loft accessible from the first floor.
OUTSIDE
The fenced front garden is laid mostly to lawn with a path to the front door. There is a side access gate and path to the rear garden which boasts ample lawn area, spacious patio & direct access to the woodland behind via a secure gate.
Please note. This property has been underpinned and is currently insured.
SERVICES:
Gas, water, electricity and mains drainage are connected. Please note that none of the services or appliances have been tested by White & Guard.
Superfast Broadband 62-80 Mbps download speed 19 - 20 Mbps upload speed. This is based on information provided by Openreach.
None
£375,000
