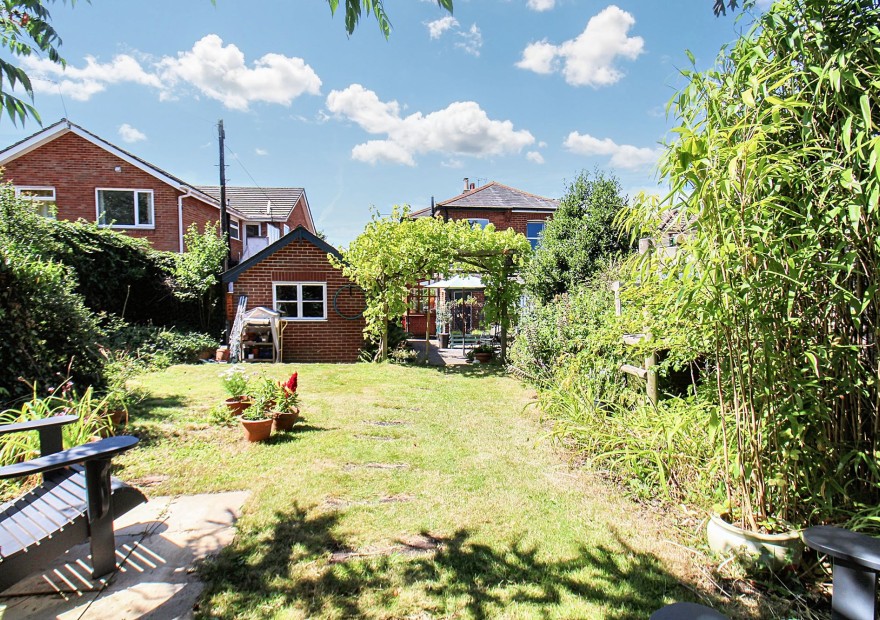
INTRODUCTION
***GUIDE PRICE £350,000- £375,000*** Set in the popular location of Bitterne Village, comes this very well-presented three-bedroom semi-detached period home with some original features. Accommodation on the ground floor briefly comprises an entrance hall, a lounge to the front, a dining room, a kitchen and a utility room to the rear, along with an outside shed and WC. Whilst the first floor comprises three bedrooms and a family bathroom. Additional benefits include a driveway with an electric car charging point (currently owned by the vendor but subject to negotiation), parking for multiple vehicles, a 23ft garage, along with an approx. 100ft stunning rear garden. To fully appreciate both the accommodation on offer and the property’s location, an early viewing truly is a must.
LOCATION
Bitterne has a thriving centre that offers a broad range of shops and general amenities along with its own infant, primary, junior and senior schools and train station. Southampton's city centre with its broad range of shops including WestQuay shopping centre, its bars, restaurants, cinemas, amenities and mainline railway station is within easy reach. Southampton Airport is around twenty minutes away and all main motorway access routes are also close by, including M27 links east and west bound via M3 to M25 and via A3 to London.
INSIDE
The double glazed and stained glass front door opens into the entrance hall. The hallway is laid to wooden flooring, has carpeted stairs leading to the first floor, with doors leading through to the lounge and dining room. The lounge has a double glazed sash window to the front aspect, is laid to wooden flooring, has an original open fireplace, original picture rails and a radiator to one wall. The dining room has double glazed French doors opening to the side aspect, is laid to wooden flooring, with a radiator to one wall, has original picture rails and an under stairs cupboard, complete with lighting. From the dining room, there is an opening leading through into the kitchen. The kitchen has a glazed window to the side aspect and a glazed door also to the side aspect, leading into the utility area. The kitchen itself has a range of wall and base units with cupboards and drawers under and work surfaces over. There is a sink, tiled splash backs and the room is laid to tiled flooring, with space for a fridge/freezer, as well as space for cooker. The utility area has a work surface and plumbing for a washing machine and a tumble dryer. The floor is tiled, with a double glazed door to the side aspect and double glazed windows to the side and rear aspects.
The first floor landing is fully carpeted and has access to the boarded loft, with ladder and light. Bedroom one has double glazed sash window to the front aspect, is laid to wooden flooring, has built-in triple wardrobes, a feature fireplace and a radiator to one wall. Bedroom two has a double glazed window to the rear aspect, is laid to wooden flooring and has a radiator to one wall. Bedroom three is laid to carpeted flooring, has a double glazed window to the rear aspect and a radiator to one wall. The family bathroom has a bath with shower and over, including both a handheld shower and a rainfall shower, a wash hand basin and WC. There is also built-in storage with fitted mirror, a heated towel rail, part tiling to walls and tiled flooring.
OUTSIDE
To the front of the property, there is a wall surround and a blocked paved driveway for multiple cars. The side is secured with double gates. The large garage is 23ft in length with a glazed door to the side aspect and double wooden doors to the front aspect. The rear garden is STUNNING! It is an extensive piece of land with an array of shrubs, flowers, trees (including apple trees, roses and grape vines). There is a pergola, with grape vine surround. The garden extends to approx. 100ft and enjoys the use of a Wendy house and a summer house. The summer house is wooden and has glazed windows and doors. The garden also has patio areas with lawn and stepping stone wooden footsteps to the rear.
SERVICES
Gas, electricity, water and mains drainage are connected. Please note that none of the services or appliances have been tested by White & Guard.
BROADBAND
Superfast Fibre Broadband is available with download speeds of up to 54-73 Mbps and upload speeds of up to 17-20 Mbps. Information has been provided by the Openreach website.
In Excess of
£350,000
