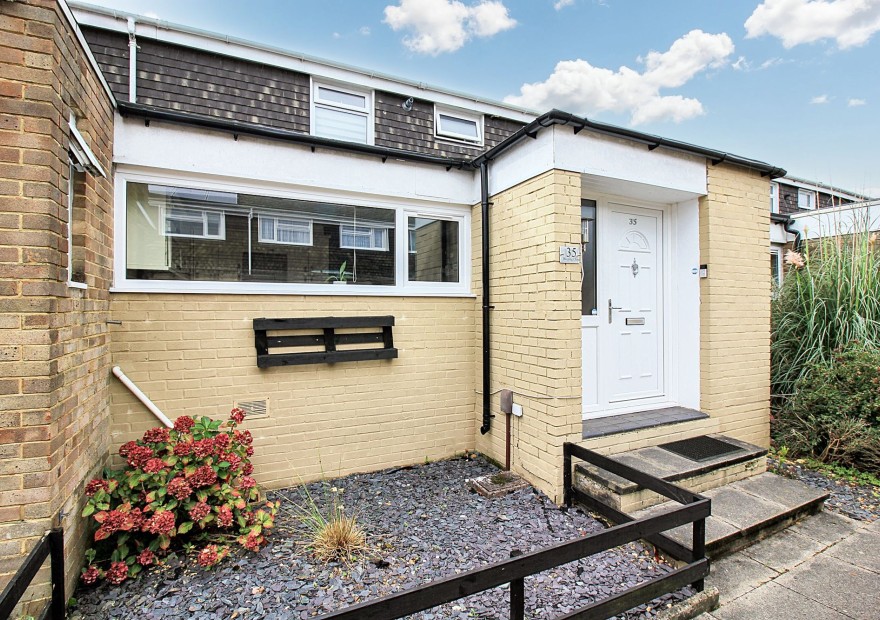
INTRODUCTION
Situated in the popular location of Weston this two/three-bedroom terrace house, is finished to an excellent standard. Accommodation briefly comprises an inviting entrance hall, two/three double bedrooms, a cloakroom, a large kitchen/breakfast room, a 17ft lounge/diner, and a bathroom. To fully appreciate both the accommodation on offer and the property’s location, an early viewing is a must.
LOCATION
Westonis a small suburb on the south eastern side of Southampton, with the property benefitting from being within walking distance of local shops and amenities, along with being close to Weston Shore and the Royal Victoria Country Park. Bitterne with its thriving centre and railway station is also only minutes away, along with Southampton's city centre with its broad range of shops, restaurants, amenities and mainline railway station is within easy reach. Southampton Airport is also approx. twenty minutes away and all main motorway access routes are also close by, including M27, M3 and A3 to London.
INSIDE
Entering directly through the front door into the inviting entrance hall, there is access to the initial ground floor living accommodation. The entrance hall has a double-glazed window to the front aspect and laid to laminate flooring.
The cloakroom is found to the immediate left and has a double-glazed window to the side aspect, laid to tiled flooring and splash back, a WC and a matching wash hand basin and a heated towel rail.
The gorgeous 13ft kitchen/breakfast room has a double-glazed windows to the front aspect, laid to tiled flooring and splashback and a breakfast bar. There is a range of wall and base units with cupboards underneath, with work tops over and has a 1 ½ sink/drainer. Integrated appliances include a washing machine, a dishwasher, am electric hob and oven, with extractor over and spotlights, along with space for an American style fridge/freezer.
The 17ft lounge/diner is very light and bright, with double-glazed patio doors to the rear aspect, laid to laminate flooring, has a radiator to one wall and storage cupboard under the stairs. Additional benefits include a fitted media wall, with light surround and is negotiable upon offer.
There is a secondary hall area, which gives access to the study/third bedroom. The hall is laid to carpet, along with carpeted stairs leading to the first floor landing.
The study/third bedroom has a double-glazed window to the rear aspect, laid to laminate flooring and has a radiator to one wall. This room is currently unoccupied and being used as laundry/storage room.
The landing has a double-glazed window to the front aspect, laid to carpeted flooring, one storage cupboard, an airing cupboard and access to the loft.
The master bedroom has a double-glazed window to the rear aspect, laid to carpeted flooring, has a radiator to one wall and built in double wardrobe.
Bedroom two has a double-glazed window to the rear aspect, laid to carpets and a radiator.
The bathroom has an obscure double-glazed window to the front aspect, laid to vinyl flooring and part tiled walls, has a matching three-piece suit with a bath and shower over, a WC, a wash hand basin with storage cupboard and a fitted mirror.
OUTSIDE
The property enjoys a gorgeous landscaped rear garden, which has a fence surround and a pathway leading to the rear access. The garden is mainly laid to lawn and has a raised decking area, with pergola and an outside tap, along with a concrete shed to the rear.
SERVICES
Gas, electricity, water and mains drainage are connected. Please note that none of the services or appliances have been tested by White & Guard.
BROADBAND
Superfast Broadband is available with download speeds of up to 60 - 80 Mbps and upload speeds of up to 19 - 20 Mbps. Information has been provided by the Openreach website.
In Excess of
£240,000
