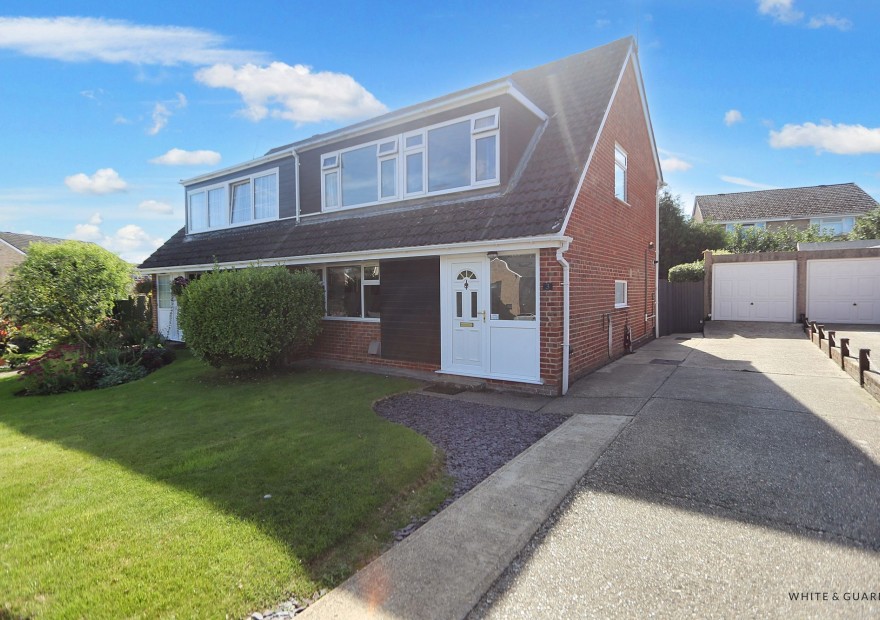
LOCATION
Waltham Chase is ideally situated between the pretty market towns of Bishops Waltham and Wickham, both of which offer a range of local shops and amenities. The village also benefits from a popular primary school, village store, church and two pubs, which are all within walking distance. Both the Cathedral City of Winchester and Southampton Airport are also just under half an hour away and all main motorway access routes are also within easy reach.
INTRODUCTION
Set within a quiet residential setting in Waltham Chase is this three bedroom semi-detached home with a driveway and garage and a ground floor WC. This well-presented home offers a great layout which includes a living room, open to the dining room with adjacent kitchen creating a lovely space. The first floor offers three well-proportioned bedrooms with a skilfully crafted en-suite and re-fitted bathroom suite. While externally, the property has a lovely rear garden laid to patio and lawn that provides a great degree of privacy.
LOCATION
Waltham Chase is ideally situated between the pretty market towns of Bishops Waltham and Wickham, both of which offer a range of local shops and amenities. The village also benefits from a popular primary school, village store, church and two pubs, which are all within walking distance. Both the Cathedral City of Winchester and Southampton Airport are also just under half an hour away and all main motorway access routes are also within easy reach.
INSIDE
The front door opens into the entrance hall, which has stairs leading to the first floor. A ground floor cloakroom can be found under the stairs and has a WC, wash hand basin and radiator to one wall. The living room, set at the front of the house has leads through to a dining room with double glazed French doors which open to the rear garden. A widened opening from the dining room extends into the kitchen, which comprises a range of matching wall and base level work units with fitted work surfaces over which incorporate an inset stainless steel sink and drainer, gas hob and electric oven, the room provides space and plumbing for a washing machine and fridge freezer. A double glazed door at the rear of the kitchen opens to the garden.
The first floor landing has a large double glazed window to one side, access to the loft and doors lead through to the principal accommodation. The master bedroom positioned at the rear of the house has fitted wardrobes and further benefits from a well-designed en-suite with mains rainfall shower, WC, wash hand basin and heated towel rail. Bedroom two, also a good size double room has fitted wardrobes and further space for freestanding bedroom furniture, whereas bedroom three is a well proportioned single room with fitted wardrobes. A re-fitted and well-presented family bathroom suite offers a roll top bath with mains shower over, fitted shower screen, inset wash hand basin and WC along with a heated towel rail, feature tiled flooring and walled splash backs to the principal areas.
OUTSIDE
To the front of the property a dropped kerb provides vehicular access to a lengthy driveway and in turn leads to a single garage which can be accessed via an up and over door. The lovely rear garden is laid to a feature tiled patio which extends to a well maintained lawn with shingled seating area at the rear. A gate to one side provides pedestrian access.
SERVICES:
Gas, water, electricity and mains drainage are connected. Please note that none of the services or appliances have been tested by White & Guard.
Broadband : Superfast Broadband 49-77 Mbps download speed 12 - 20 Mbps upload speed. This is based on information provided by Openreach.
In Excess of
£400,000
