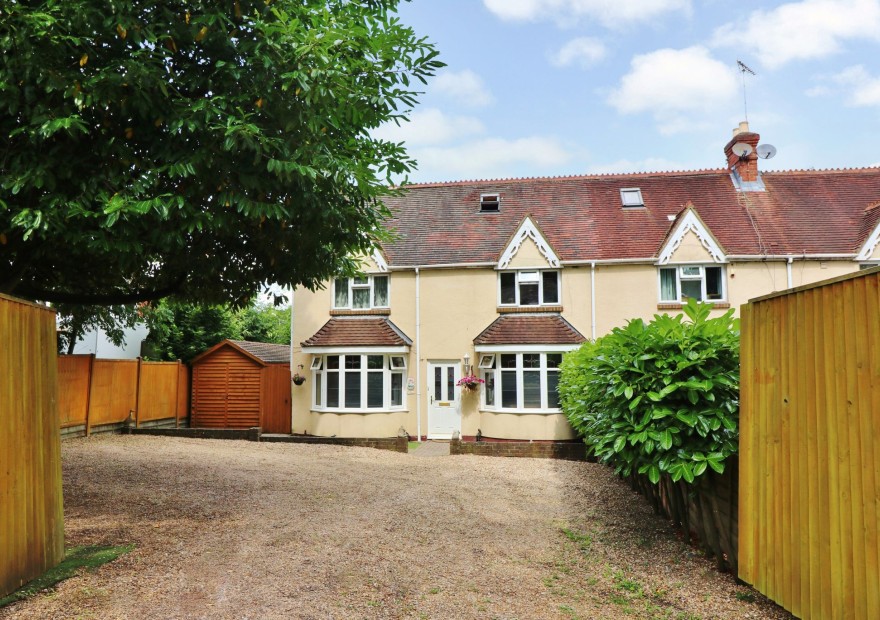
LOCATION
The property is situated towards the end of Windmill Lane in Bursledon and benefits from being close to local shops, schools and amenities, including Swanwick Marina, Bursledon train station, the pretty village of Hamble and the M27 motorway links.
DIRECTIONS
Upon entering Windmill Lane from Providence Hill, the property can be found towards the end on the left hand side.
INTRODUCTION
This spacious, four bedroom family home comes with a good size, attractive rear garden and a gated driveway providing parking for several cars. The accommodation on the ground floor comprises a well-proportioned lounge, separate dining room, 18ft kitchen/breakfast room and a cloakroom. On the first floor there are three double bedrooms and a four-piece family bathroom, whilst on the top floor there is a large master bedroom with a dressing area, with all rear bedrooms enjoying views across the garden and neighbouring countryside.
LOCATION
The property is situated towards the end of Windmill Lane in Bursledon and benefits from being close to local shops, schools and amenities, including Swanwick Marina, Bursledon train station, the pretty village of Hamble and the M27 motorway links.
DIRECTIONS
Upon entering Windmill Lane from Providence Hill, the property can be found towards the end on the left hand side.
INSIDE
The entrance hall has stairs to the first floor and doors through to the lounge and dining room, which are both well-proportioned rooms with bay windows to the front aspect. A door from the dining room leads through to the kitchen/breakfast room which has been fitted with a range of shaker wall and base units with a Butler style sink unit, an integrated dishwasher and washing machine, a Range style cooker with extractor over, and appliance space for a fridge/freezer. There is a window to the rear and an opening leading through to a rear lobby, which has access to the cloakroom and a door leading out to the garden.
On the first floor there are two double bedrooms which both face the front of the property, with one benefitting from a built-in wardrobe. The fourth bedroom is a dual aspect room with windows to the side and rear. The generous family bathroom comprises a corner bath, separate shower cubicle, wash hand basin, WC and a window to the rear.
On the top floor there is a large master bedroom with a dressing area and has a Velux to the front and a window to the rear, enjoying views across the garden and neighbouring countryside.
OUTSIDE
To the front of the property there is a large, gated driveway providing ample parking for several cars. Gated side access leads round to the good size, rear garden which enjoys a private outlook and has been beautifully maintained, offering a paved patio area with a well and sections of both natural and artificial lawn with planted borders. A central pathway of slate chippings leads down to the end of the garden and there is a storage shed to the side.
BROADBAND
Superfast Fibre Broadband is available with download speeds of 24-40 Mbps and upload speeds of 4-7 Mbps. Information has been provided by the Openreach website.
SERVICES
Gas, water, electricity and mains drainage are connected. Please note that none of the services or appliances have been tested by White & Guard.
