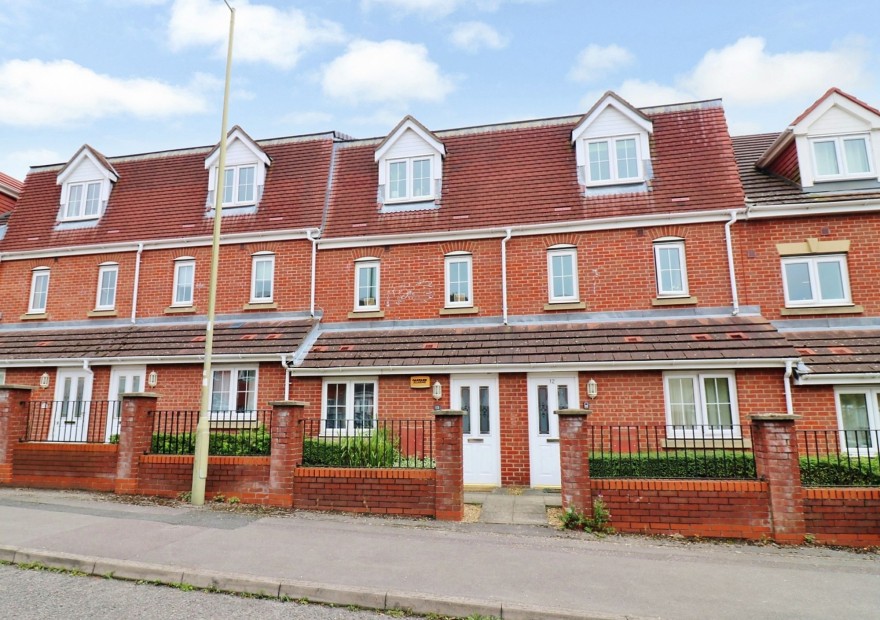
Outside there is allocated parking, with use of communal visitor’s bays and on street parking, as well as a lawned communal garden.
LOCATION
The property is situated in the pretty village of Hamble, which offers a range of popular pubs, restaurants and shops, as well as its two marinas and wonderful waterside walks. The shoreline and beach are within walking distance, located at the end of Ensign Way.
DIRECTIONS
Upon entering Ensign Way from Hamble Lane, the property can be found a short way along on the left hand side.
INTRODUCTION
This beautifully presented, two bedroom maisonette offers well-proportioned accommodation arranged over two floors, comprising a spacious living room with Juliet balcony, modern kitchen/diner, two bedrooms with an en-suite to the master, and a modern bathroom.
Outside there is allocated parking, with use of communal visitor’s bays and on street parking, as well as a lawned communal garden.
LOCATION
The property is situated in the pretty village of Hamble, which offers a range of popular pubs, restaurants and shops, as well as its two marinas and wonderful waterside walks. The shoreline and beach are within walking distance, located at the end of Ensign Way.
DIRECTIONS
Upon entering Ensign Way from Hamble Lane, the property can be found a short way along on the left hand side.
INSIDE
The private front door opens into the stairwell which leads to the first floor landing, where there is a built-in storage cupboard, a window to the front and doors through to both bedrooms and the bathroom.
The master bedroom has two windows overlooking the rear and a modern en-suite comprising a shower cubicle, vanity wash hand basin and WC. Bedroom two has a window to the front aspect, whilst the modern bathroom has a panel enclosed bath with shower attachment over, vanity wash hand basin with ample storage, WC and a heated towel rail.
On the top floor there is a generous living room with feature wall panelling and a Juliet balcony overlooking the rear. The well-proportioned kitchen/diner has been fitted with a range of shaker style wall and base units with a built-in oven with hob and extractor over, a stainless steel sink and appliance space for a free-standing fridge/freezer, dishwasher and washing machine. There is a window to the front, a built-in storage cupboard and access to the good size loft space.
OUTSIDE
To the rear there is an allocated parking space and several communal visitor’s bays throughout the development. To the front of the property there is on street parking. Further round into Chadwick Way there is a lawned communal garden and shared bin stores.
ADDITIONAL INFORMATION
Lease: 124 years remaining.
Service charge: £860 per annum, due for its next yearly review in January 2025.
Ground rent: £100 per annum, due for its next review in January 2028.
Heating: Electric heating.
BROADBAND
Gfast Fibre Broadband is available with download speeds of up to 330 Mbps and upload speeds of 33-50 Mbps. Information has been provided by the Openreach website.
SERVICES
Water, electricity and mains drainage are connected. Please note that none of the services or appliances have been tested by White & Guard.
