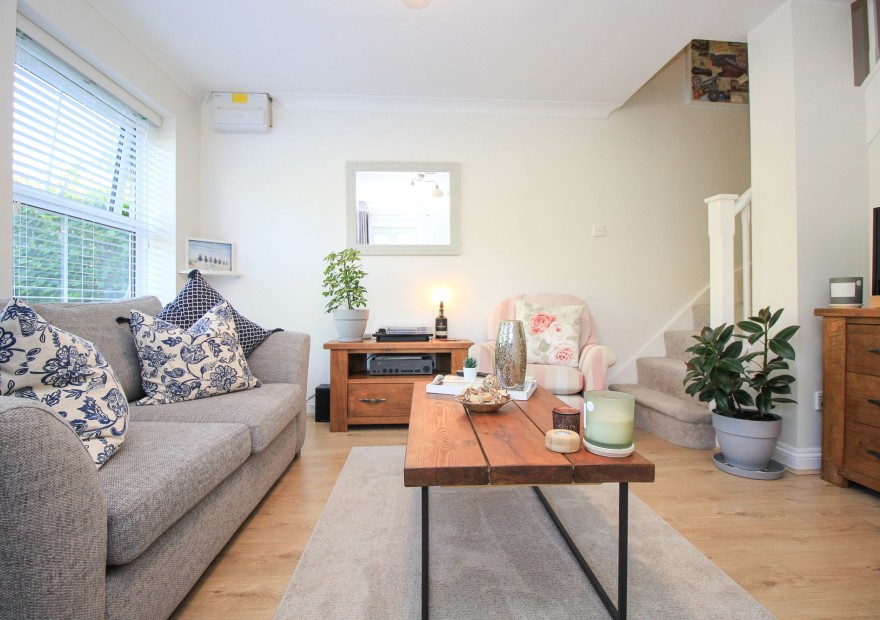
LOCATION
Bitterne Park benefits from its own primary and secondary schools, along with a local library and Bitterne Park Triangle - a focal point in the area which also has a number of local shops and amenities nearby. Southampton's city centre with its broad range of shops, restaurants, amenities and mainline railway station is within easy reach, along with Southampton Airport being around twenty minutes away. All main motorway access routes are also close by including M27, M3 and A3 to London.
INTRODUCTION
This split level one bedroom apartment has been finished to a high standard throughout and briefly comprises of a lounge/diner and kitchen on the ground floor. Whilst on the first floor there is a double bedroom and a bathroom. Additional benefits include allocated parking and communal gardens.
LOCATION
Bitterne Park benefits from its own primary and secondary schools, along with a local library and Bitterne Park Triangle - a focal point in the area which also has a number of local shops and amenities nearby. Southampton's city centre with its broad range of shops, restaurants, amenities and mainline railway station is within easy reach, along with Southampton Airport being around twenty minutes away. All main motorway access routes are also close by including M27, M3 and A3 to London.
INSIDE
The property is accessed via the composite front door which opens directly into the lounge/diner which has laminate flooring, two double glazed windows to the rear of the property, skimmed walls and ceiling, with a single light fixture. There is also an electric radiator to one wall, stairs leading to the first floor and a doorway through to the kitchen. The kitchen has vinyl flooring, skimmed walls and ceiling with a single light fixture, a mixture of wall and base units with roll top worktops and a stainless steel sink. There is an integrated electric oven and hob with extractor over and space for both a washing machine and fridge/freezer. The kitchen also benefits from an under stairs cupboard.
On the first floor landing, there is carpeted flooring and access to all principal rooms. The bedroom has a double glazed window to the front of the property, skimmed walls and ceiling, with a single light pendant and carpeted flooring. The bathroom has vinyl flooring, partly tiled walls and skimmed ceiling with a single light fixture. There is a panel enclosed bath with shower over, wash hand basin and WC, along with a built-in cupboard housing the water tank.
OUTSIDE
The property comes with allocated parking to the rear and attractive communal gardens.
AGENTS NOTE
The property is leasehold, and we are advised by the vendor that there is approx. 97 years left on the lease. (£150 Ground Rent per annum & £1,678 Service Charge per annum (split into two payments half yearly) again advised by the vendor. Review has just been done in Dec 2023 with the next date advised as Dec 2024). There is a separate reserve fund payment of £500 required to be paid in the second half of the year - towards planned roof works). Disclaimer – information has been given by the owner – please seek verification via your solicitor prior to purchase.
SERVICES
Water, electricity and mains drainage are connected. Please note that none of the services and appliances have been tested by White & Guard.
