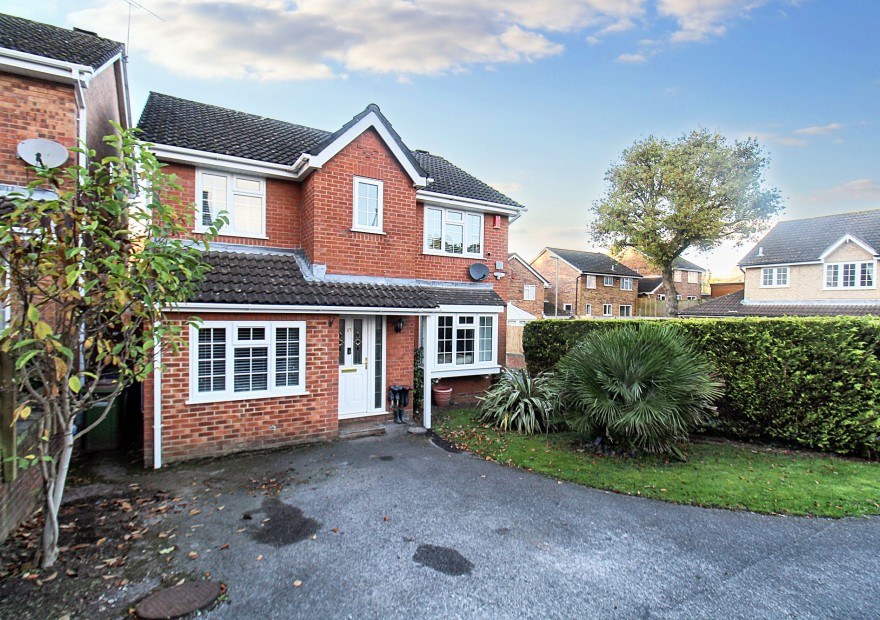
INTRODUCTION
Situated in the popular location of West End, adjacent to West End Copse, this large four bedroom detached house is finished to an excellent standard. Accommodation briefly comprises an entrance hall, cloakroom, large lounge, dining room, conservatory, kitchen, utility room and a double bedroom with a walk in shower. The first floor benefits from two double bedrooms, a bathroom and the extensive master bedroom, enjoys a secondary lounge area and an en-suite. Additional benefits include a private rear garden and a tarmac driveway. Immediate viewing is highly recommended, to avoid disappointment.
LOCATION
West End village has a broad range of amenities and facilities including a doctors’ surgery, shops, a supermarket and a post office. Good local schools, a gym and fitness centre, together with Hedge End Retail Park being short drive away. is close to Bitterne which has a thriving centre that offers a broad range of shops, general amenities, schools and a railway station. Southampton's city centre with its broad range of shops, restaurants, amenities and mainline railway station are within easy reach - along with Southampton Airport being around ten minutes away. All main motorway access routes are also close by including M27 links via M3 to M25 & A3 to London.
INSIDE
Entering via the composite front door, directly into the entrance hall, laid to carpeted stairs to the first floor and a door leading to the lounge.
The lounge is open plan to the dining room and has a radiator to one wall.
The dining room has solid oak bi-fold doors to the rear aspect, entering to the conservatory. The dining room has a radiator to one wall and the added benefits of a fixed air-conditioning unit, that also acts as a dehumidifier and a heater.
The conservatory has a sunburst featured window to rear, is usable throughout both winter and summer, having been completed with solar control glass and air conditioning system, fitted in the dining room.
Bedroom four is found off a secondary hallway, has a radiator to one wall and access to its own walk in shower.
The walk in shower is fully tiled, and has a cloakroom next to it with WC, and a wash hand basin with tiled splash back.
The kitchen has a range of solid wood wall and base units under with granite work surfaces over, a rangemaster five ring plus hot plate, an electric hob, with extractor over, and is open plan to the utility area. Integrated appliances include a fridge, freezer, dishwasher, washing machine and an up and over cupboard housing the microwave.
The utility room has matching solid wood wall and base units, with granite wok tops over.
The top floor landing is laid to carpets, has an airing cupboard and access to all principal rooms.
The master bedroom has a lounge area, two radiators, a mirrored wardrobe and a fitted air conditioning system, that regulates both hot and cold air, along with access to the en suite.
The en suite is laid to tiled floor and fully tiled walls, a bath, with rain shower over, plus a hand held shower, a WC, a wash hand basin and a heated towel rail.
Bedroom two has a mirrored fitted wardrobe and a radiator to one wall.
Bedroom three has a radiator to one wall.
The family bathroom is laid to tiled flooring and fully tiled walls, has a heated towel rail, a corner bath with a hand held shower, a WC, a wash hand basin and bidet.
OUTSIDE
This private rear garden is fence enclosed and has access to one side through a gated entrance, has a large area of sandstone patio, hard standing for a hot tub and a grass area. There is a shed, an outside tap with both hot and cold water, double electric sockets and security lighting.
To the front of the property, there is an area of lawn with bushes bordering and featured tropical trees, with plants and flower features to one side. There is a tarmac driveway for two cars and side access to the rear garden and back door.
SERVICES
Gas, electricity, water and mains drainage are connected. Please note that none of the services or appliances have been tested by White & Guard.
BROADBAND
Superfast Broadband is available with download speeds of up to 44 - 72 Mbps and upload speeds of up to 11 - 19 Mbps. Information has been provided by the Openreach website.
In Excess of
£475,000
