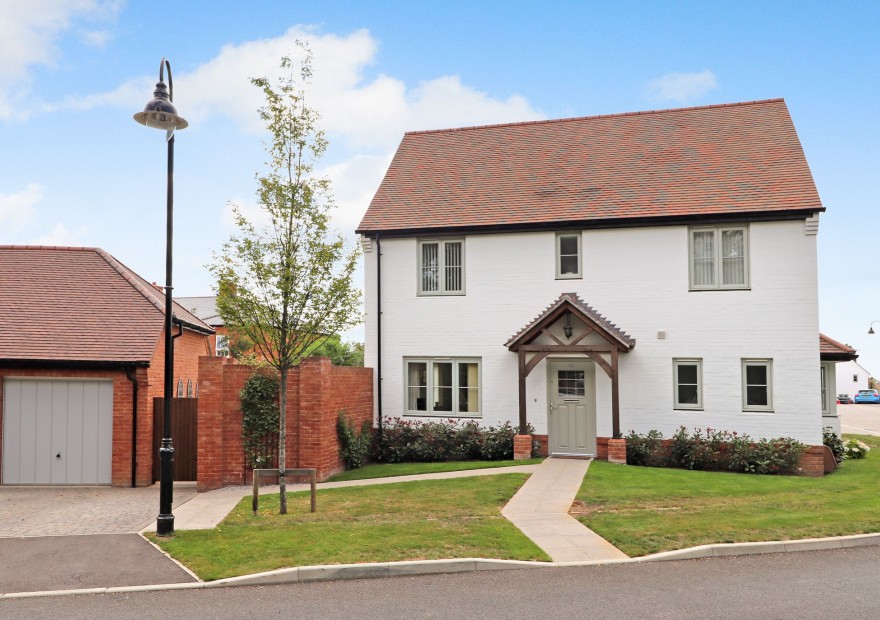
LOCATION
The property is located in an exclusive development on the outskirts of Fair Oak village and was built in 2016 by Drew Smith Homes. The property is located close to local shops, schools and amenities and benefits from being a short drive from Bishops Waltham, Eastleigh and the Cathedral City of Winchester.
INTRODUCTION
This beautifully presented four bedroom detached family home offers spacious accommodation throughout comprising a 22ft L-shaped kitchen/dining room, 19ft sitting room, utility, cloakroom and entrance hall on the ground floor. On the first floor there are four bedrooms, with an en-suite to the master, and a modern family bathroom. Outside there is an attractive garden, driveway and garage. Additional benefits include remaining NHBC warranty and solar panels, transferable with the property.
LOCATION
The property is located in an exclusive development on the outskirts of Fair Oak village and was built in 2016 by Drew Smith Homes. The property is located close to local shops, schools and amenities and benefits from being a short drive from Bishops Waltham, Eastleigh and the Cathedral City of Winchester.
INSIDE
The front door opens into the entrance hall which has stairs leading to the first floor and doors through to the sitting room, kitchen/dining room and cloakroom, which has a window to the front. The good size sitting room is a triple aspect room with windows to the front, rear and side, as well as bi-folding doors leading out to the garden. The spacious L-shaped kitchen/dining room has a bay window to the side, a built-in storage cupboard to one wall and bi-folding doors leading out to the patio area. The beautiful kitchen has been fitted with a matching range of modern wall and base units. There is a built-in double oven and hob with extractor over, as well as an integrated fridge, freezer and dishwasher. A door to one side of the dining area leads through to the utility room which has a window to the front and space for appliances.
On the first floor, the master bedroom has a fitted wardrobe and is a dual aspect room with windows to the front and side. A door leads through to the modern en-suite which has a shower cubicle, wash hand basin set in vanity unit and WC. The second bedroom is also dual aspect with windows to both sides, as well as a fitted wardrobe. Bedrooms three and four both overlook the garden, with bedroom three benefitting from a built-in wardrobe. The modern family bathroom has a window to the front and comprises a tile enclosed bath with shower over, wash hand basin set in vanity unit and WC.
OUTSIDE
To the front of the property there is a lawned front garden which wraps around the side, as well as a driveway providing off road parking, leading to the garage. Gated side access leads through to the pretty rear garden which has a paved seating area, leaving the rest of the garden mainly laid to lawn with planted borders.
SERVICES
Gas, water, electricity and mains drainage are connected. Please note that none of the services or appliances have been tested by White & Guard.
Broadband : Ultrafast Full Fibre Broadband Up to 1600* Mbps download speed Up to 115* Mbps upload speed.
The service charge is £280 per annum paid £140 every 6 months.
None
£575,000
