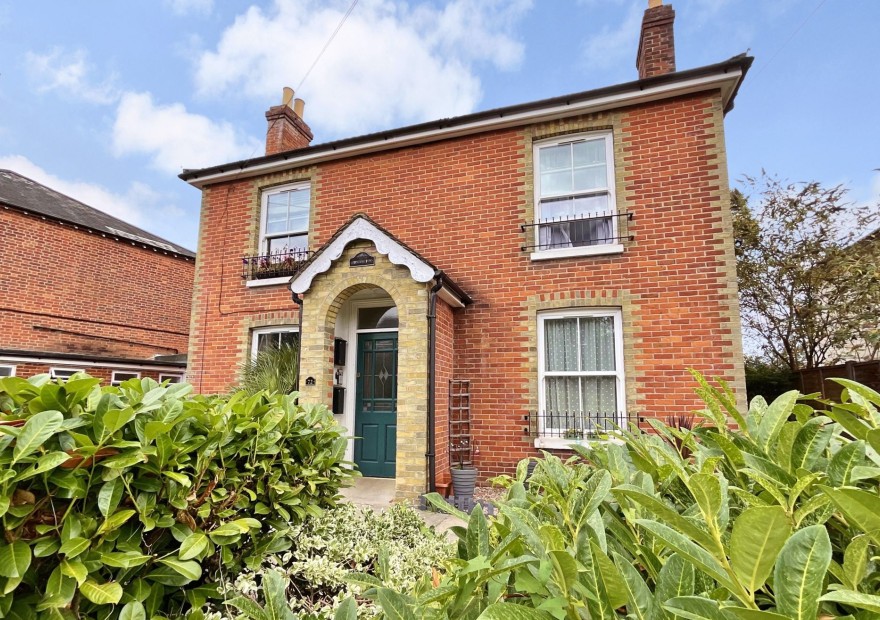
LOCATION
The property is situated in the heart of Netley Abbey’s village centre, which offers a range of shops and amenities on its doorstep including a post office, hairdressers, barbers, convenience store and two popular pubs.
The shores of Southampton Water and the beautiful Royal Victoria Country Park are just moments from the property, offering picturesque woodland and waterside walks.
DIRECTIONS
Upon entering Victoria Road from Station Road, turn left where the property can be found a short way along on the left hand side.
INTRODUCTION
This well-presented, two double bedroom, first floor apartment forms part of a converted Victoria Villa and offers a well-proportioned lounge, fitted kitchen, two double bedrooms, with a Juliet balcony to the master, and a modern bathroom. To the rear there is allocated parking in the resident’s carpark, as well as communal visitor’s spaces.
LOCATION
The property is situated in the heart of Netley Abbey’s village centre, which offers a range of shops and amenities on its doorstep including a post office, hairdressers, barbers, convenience store and two popular pubs.
The shores of Southampton Water and the beautiful Royal Victoria Country Park are just moments from the property, offering picturesque woodland and waterside walks.
DIRECTIONS
Upon entering Victoria Road from Station Road, turn left where the property can be found a short way along on the left hand side.
INSIDE
The front door leads into the hall which is open plan to the kitchen which has a window to the side and has been fitted with a range of wall and base units with a built-in oven and gas hob with extractor over, an integrated fridge/freezer, stainless sink and space for a washing machine. The well-proportioned lounge has a sash window to the front enjoying a southerly aspect.
The master bedroom has a Juliet balcony to the rear, whilst the second bedroom, which is also a double room, has a window to the side. The bathroom has been fitted with a modern suite comprising a shaped bath with rainfall shower and additional handheld shower attachment with screen over, vanity wash hand basin with storage below, WC and heated towel rail. There is also complementary tiling and a window to the side aspect.
OUTSIDE
To the rear of the property there is a resident’s carpark where there is allocated parking for one vehicle, as well as use of communal visitor’s spaces and a bin store.
ADDITIONAL INFORMATION
Share of Freehold: 993 years remaining on the lease, with no service charge or ground rent.
Buildings insurance: £200 per annum, due in January each year.
Heating: Gas central heating.
BROADBAND
Gfast Fibre Broadband is available with download speeds of 82-158 Mbps and upload speeds of 6-22 Mbps. Information has been provided by the Openreach website.
SERVICES
Gas, water, electricity and mains drainage are connected. Please note that none of the services or appliances have been tested by White & Guard.
In Excess of
£230,000
