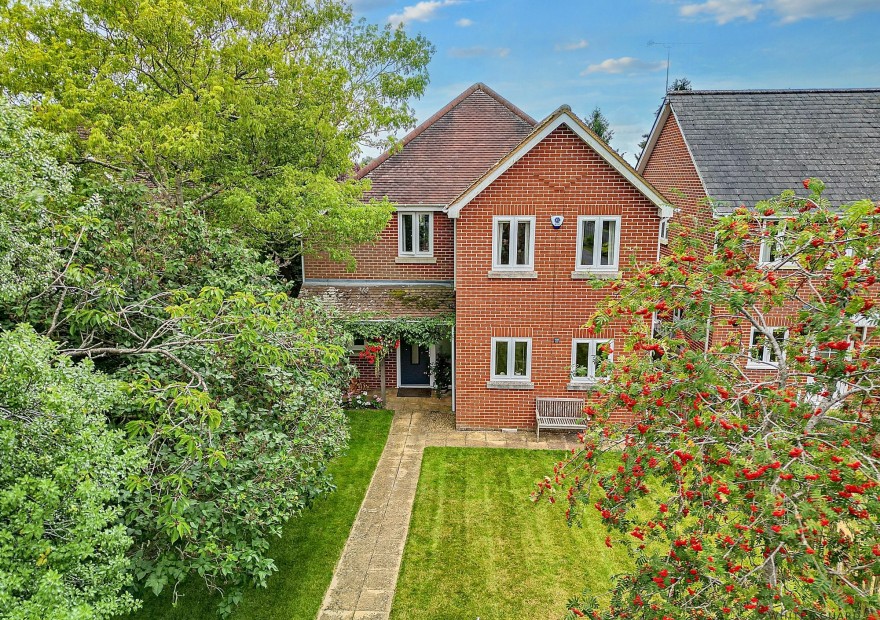
LOCATION
Set within this popular village surrounded by the South Downs and on the doorstep of the pretty market towns of both Bishops Waltham and Wickham the property really is ideally placed. In addition to this the village also has the advantage of being conveniently close to Botley which has a mainline railway station, around half an hour from Southampton Airport and also benefits from having all main motorway access routes within easy reach, making direct access to Winchester, Southampton, Portsmouth, Chichester, Guildford and London extremely easy.
Introduction
A stunning detached residence located in Shirrel Heath, this property boasts exquisite gardens that overlook horse fields, as well as a detached double garage. Offering generously proportioned living spaces, the property comprises two reception rooms, one of which features an impressive wood-burning fire, a kitchen breakfast room, utility room, ground floor WC, office, and garden room. Upstairs, there are four spacious bedrooms, including an en-suite to the master bedroom and a family bathroom.
LOCATION
Set within this popular village surrounded by the South Downs and on the doorstep of the pretty market towns of both Bishops Waltham and Wickham the property really is ideally placed. In addition to this the village also has the advantage of being conveniently close to Botley which has a mainline railway station, around half an hour from Southampton Airport and also benefits from having all main motorway access routes within easy reach, making direct access to Winchester, Southampton, Portsmouth, Chichester, Guildford and London extremely easy.
INSIDE
A composite door with adjacent glazed panel opens into the welcoming and spacious entrance hall, laid to oak flooring with stairs leading to the first floor and doors lead to the principal accommodation. The kitchen breakfast room, set at the front of the property comprises a range of matching oak wall and base level work units with fitted countertops over which incorporate an inset ceramic sink and drainer with water softener, NEFF gas hob and electric oven. Further integrated appliances include a fridge, freezer and Bosch dishwasher. The room is laid to tiled flooring and provides space for a breakfast table and chairs. A door to one side leads to a practical utility room which offers fitted worktops with a stainless steel sink and drainer, providing space and plumbing for a washing machine, a door providing access to the side of the property and has a wall mounted central heating boiler which was installed in May 2024 . The principal living spaces comprise a substantial living room and dining room. The living room showcases a striking wood burning fire with slate hearth and the dual aspect room has a window to the side elevation and double glazed French doors opening onto the rear garden. Double doors provide a seamless transition into the dining area which in turn has oak framed bi-folding doors that open into a lovely garden room, which benefits from a glazed roof, windows and doors and provides a lovely tranquil space to enjoy. The remaining ground floor accommodation includes a cloakroom with oak flooring and dedicated study.
The expansive first floor landing has two fitted storage cupboards and access to the partly boarded loft space. The master bedroom is set at the rear of the property and has two double glazed windows affording elevated views across open green space. The room provides space for freestanding bedroom furniture and an internal door leads through to a en-suite, comprising an enclosed shower cubicle, inset wash hand basin, WC and heated towel rail. Bedrooms two and three are both well proportioned double rooms both allowing ample room for freestanding furniture, bedroom four located at the front of the house is small double / large single room. Completing the first floor, is a well maintained four piece family bathroom suite, which offers a panel enclosed corner bath, mains shower cubicle, inset wash hand basin and WC.
OUTSIDE
The front boundary is afforded an excellent degree of privacy being enclosed by a mature hedgerow; a garden gate opens to a well maintained lawn with plant borders to the front. The rear garden is formed in two parts, the first being the original garden which is presented in lovely order. Laid to patio which extends to a well-maintained lawn and a delightful range of plant and shrub borders. Set behind the detached double garage is the additional garden, which was acquired during our clients ownerships. It provides a glorious space backing onto horse fields and is designated as agricultural land. It is laid to lawn has a wild garden to one side, fruit trees and a wildlife pond and a five-bar wooden gate providing vehicular access for additional off-road parking.
Accessed via a shared driveway, the detached double garage has power and lighting and is also alarmed, vehicular access is gained via an electric roller door. To the front of the garage is a tarmacked hardstanding providing off road parking for two vehicles.
SERVICES:
Gas, water, electricity and mains drainage are connected. Please note that none of the services or appliances have been tested by White & Guard.
Broadband ; Superfast Fibre Broadband 72-80 Mbps download speed 19 - 20 Mbps upload speed. This is based on information provided by Openreach.
