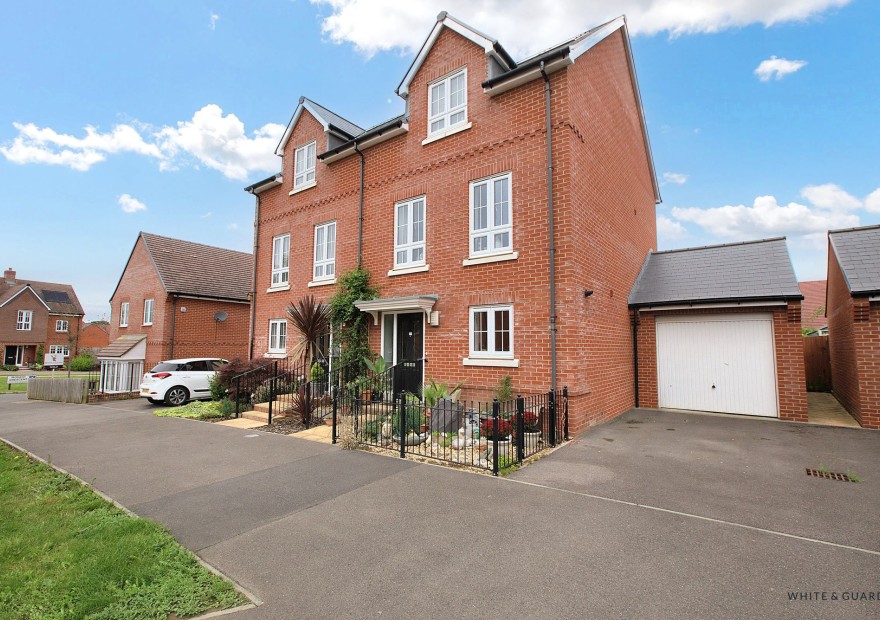
LOCATION
Situated between Botley and the pretty market town of Bishops Waltham, the village has own Primary School, local community centre in addition to sports facilities along with close links for easy access onto the M27, M3, A3 and A27. Neighbouring Botley also has a mainline railway station providing access to the South Coast and London Waterloo.
INTRODUCTION
A well-presented three double bedroom townhouse located within Boorley Park. Offering spacious accommodation throughout, including an incredible master bedroom which spans across the entirety of the second floor with an adjoining en-suite. Across the ground floor there is fitted kitchen, lounge dining room and cloakroom, while the first floor provides two double bedrooms and a well appointed family bathroom suite. Externally the property benefits from a well-established rear garden with summer house, a garage and driveway.
LOCATION
Situated between Botley and the pretty market town of Bishops Waltham, the village has own Primary School, local community centre in addition to sports facilities along with close links for easy access onto the M27, M3, A3 and A27. Neighbouring Botley also has a mainline railway station providing access to the South Coast and London Waterloo.
INSIDE
The front door opens into a well maintained entrance hall which has stairs leading to the first floor and a door to your left hand side leads through to a conveniently positioned cloakroom with WC, pedestal wash hand basin and radiator to one wall. Set at the front of the property is a well-appointed fitted kitchen which comprises a range of matching wall and base level work units with fitted work surfaces over which incorporate an inset stainless steel sink drainer and four ring gas hob with electric oven under. Further integrated appliances include a fridge freezer, dishwasher and washing machine. The kitchen also provides feature tiling to the principal areas and a wall mounted cupboard enclosing the central heating boiler. The principal living space is set at the rear of the house and double glazed French doors open onto the beautifully maintained garden. Across the first floor landing is a study area with stairs leading to the second floor and access is provided to bedrooms two and three which are both well proportioned double rooms. Servicing both bedrooms is the well maintained family bathroom, that comprises a panel enclosed bath with mains shower over and fitted shower screen, pedestal wash hand basin, WC, heated towel rail and tiling to the principal areas. The second floor hosts the impressive master suite, which offers a 25ft bedroom providing ample space for freestanding bedroom furniture and a dressing area. The adjoining en-suite has a double shower cubicle, WC, wash hand basin and heated towel rail.
Externally a dropped kerb provides vehicular access to the driveway which in turn leads to a garage which is accessed by an up and over door. The beautifully presented rear garden hosts a range of mature shrubs and plants, with a feature circular patio and intersecting lawn. There is a summer house and hardstanding with timber a very to the rear, a small garden pond and a gate to one side providing pedestrian access.
Agents Note: Please note there is an annual estate charge of approximately £200 Per Annum.
SERVICES:
Gas, water, electricity and mains drainage are connected. Please note that none of the services or appliances have been tested by White & Guard.
Broadband : Ultrafast Full Fibre Broadband Up to 1800 Mbps download speed Up to 120 Mbps Upload speed. This is based on information provided by Openreach.
None
£380,000
