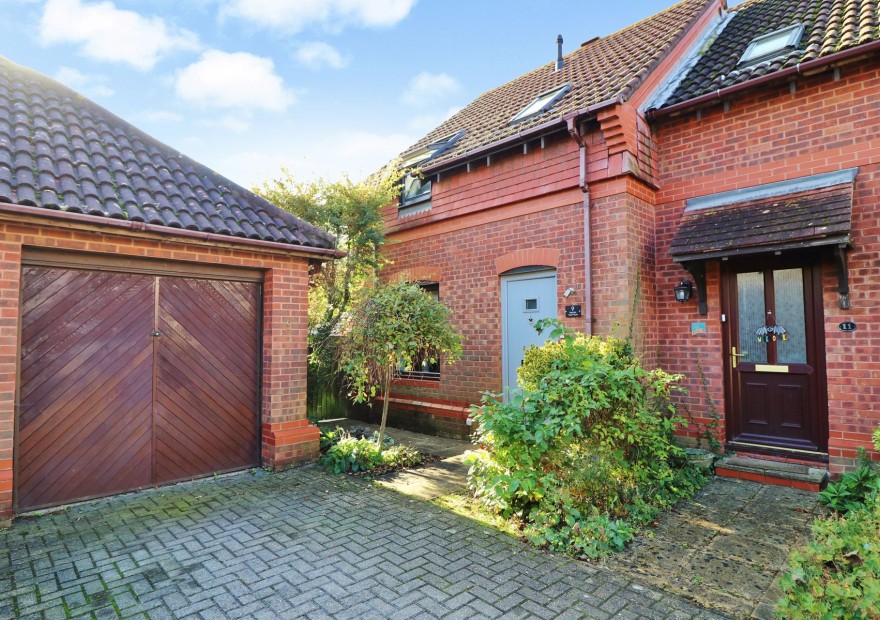
The beautifully presented accommodation comprises a lounge, modern kitchen/diner and conservatory on the ground floor, whilst on the first floor there are three bedrooms and a family bathroom.
LOCATION
The property is within walking distance of Hamble’s pretty village centre, which enjoys a wide selection of excellent pubs and restaurants along with its marinas. The village is also home to many lovely scenic walks, along with the Royal Victoria Country Park which is set within 200 acres of park and woodland.
DIRECTIONS
Upon entering Barton Drive from Aquila Way, turn right and then immediately left, where the property can be found at the end of the cul-de-sac in the far left hand corner.
INTRODUCTION
Tucked away at the end of a cul-de-sac, this three bedroom semi-detached home benefits from a south westerly rear garden, driveway parking and a garage.
The beautifully presented accommodation comprises a lounge, modern kitchen/diner and conservatory on the ground floor, whilst on the first floor there are three bedrooms and a family bathroom.
LOCATION
The property is within walking distance of Hamble’s pretty village centre, which enjoys a wide selection of excellent pubs and restaurants along with its marinas. The village is also home to many lovely scenic walks, along with the Royal Victoria Country Park which is set within 200 acres of park and woodland.
DIRECTIONS
Upon entering Barton Drive from Aquila Way, turn right and then immediately left, where the property can be found at the end of the cul-de-sac in the far left hand corner.
INSIDE
The entrance hall has a built-in cupboard, stairs to the first floor and a door through to the well-proportioned lounge which has a window to the front aspect.
The kitchen/diner has been fitted with a modern range of wall and base units with a built-in double oven and gas hob with extractor over and space for a fridge/freezer, dishwasher, washing machine and tumble dryer. There is a window to the rear, an understairs cupboard and a door from the dining area leading through to the conservatory which has French doors opening out to the garden.
The master bedroom has a window to front, a fitted wardrobe and two Velux windows, whilst bedrooms two and three both overlook the rear garden, with the third bedroom currently being used as a dressing room. The family bathroom comprises a panel enclosed bath with shower over, wash hand basin, WC and a window to the side.
OUTSIDE
To the front there is driveway parking and a single garage. Gated access leads through to the side garden where there is a decked seating area with a pergola and pedestrian access to the garage. The garden continues to the rear, where there is further decking and a section of lawn with planted borders.
BROADBAND
Gfast Fibre Broadband is available with download speeds of 75-149 Mbps and upload speeds of 6-20 Mbps. Information has been provided by the Openreach website.
SERVICES
Gas, water, electricity and mains drainage are connected. Please note that none of the services or appliances have been tested by White & Guard.
