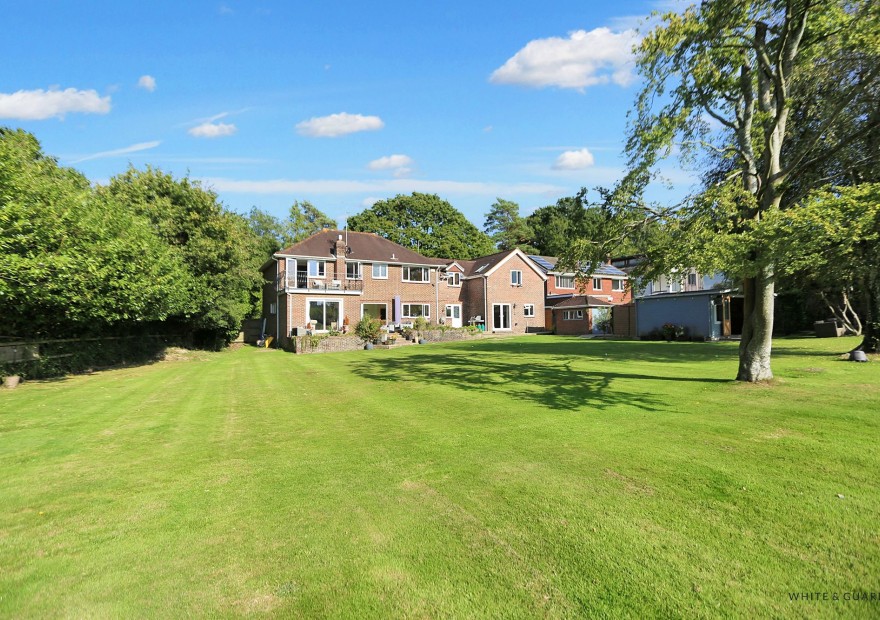
LOCATION
The village of Curdridge has a popular primary school, church, cricket ground and pavilion and also benefits from being within walking distance of Botley and its mainline railway station, only minutes away from the pretty market towns of Bishops Waltham and Wickham and less than half an hour away from both the Cathedral City of Winchester and Southampton Airport, with all main motorway access routes also being within easy reach.
INTRODUCTION
Set along one of the most requested roads within Curdridge, is this substantial detached residence positioned on a 1.43 acre plot. Showcasing a stunning rural outlook and an attached two storey annexe the property offers a wealth of accommodation extending to over 2800sqft. The principal living space across the ground floor comprises a 32ft living room, kitchen dining room with bi-folding doors, playroom /study, cloakroom and utility. Across the first floor are four large double bedrooms with an en-suite and balcony to the main bedroom and a well-appointed family bathroom. While the annexe provides brilliant ancillary accommodation across two floors with its own private entrance.
LOCATION
The village of Curdridge has a popular primary school, church, cricket ground and pavilion and also benefits from being within walking distance of Botley and its mainline railway station, only minutes away from the pretty market towns of Bishops Waltham and Wickham and less than half an hour away from both the Cathedral City of Winchester and Southampton Airport, with all main motorway access routes also being within easy reach.
INSIDE
The front opens into a spacious and welcoming reception hall, which really sets the tone for this beautiful home. Two sets of glazed panel double doors open to the living room and kitchen respectively, stairs lead to the galleried first floor landing while further internal doors lead to the remaining ground floor accommodation. The formal living / dining room is of excellent proportion and boasts a bright and airy triple aspect, with a feature box bay window to the front elevation and double doors to the rear elevation overlook the stunning rear gardens. Notable features within the room include a gas fire with a bespoke oak surround and mantle, providing a degree of separation to the room is a small range of steps which lead down to the dining area. Set across the rear of the house and benefitting from a delightful outlook is the expansive kitchen dining room with bi-folding doors which open onto the patio terrace. The kitchen itself comprises a range of matching wall and base level work units with fitted work surfaces over which incorporate an inset induction hob, sink and drainer and electric double oven. Furthermore, there is an integrated dishwasher and space for an American style fridge freezer. A door to one side of kitchen opens through to a conveniently located utility room that provides space and plumbing for a washing machine has an inset sink and a wall mounted central heating boiler. An internal door opens into a storeroom which in turn provides internal access to the garage and a double-glazed door to the rear of the utility room opens to the garden. The remaining ground floor accommodation consists of a WC with pedestal wash hand basin and a further reception which offers flexible use to suit a prospective buyer in the form of a playroom, study or additional lounge.
The large first floor landing has a double-glazed window to the front elevation, double fitted airing cupboard and provides access to the loft space. The impressive master suite is set at the rear of the property and the substantial double room has a range of fitted wardrobes and allows further space for freestanding bedroom furniture. Extending from the rear of the bedroom is a balcony enclosed with wrought iron railings that overlooks the garden and surrounding countryside, offering the perfect spot to enjoy a morning cup of tea. The well maintained en-suite comprises an enclosed shower cubicle, WC, wash hand basin and heated towel rail. The remaining three bedrooms are all well-presented double bedrooms which are serviced by a re-fitted shower room that offers a walk-in double shower, inset wash basin with storage drawers under, WC and heated towel rail.
Benefitting from its own private access the attached two storey annexe provides excellent accommodation to suit multi-generational living. The ground floor has a spacious kitchen dining living room with French doors to the rear. On the first floor is a further reception room, well-appointed double bedroom and a modern shower room.
OUTSIDE
The house is discreetly positioned behind a range of mature hedging and trees and leads to a large driveway that provides parking for multiple vehicles and is enclosed by a low-level retaining wall with well-maintained lawns. The stunning south facing rear garden extends to over one acre, showcasing an expanse of immaculate lawn, complimented by a raised patio seating terrace with far reaching views across the garden and surrounding countryside. The hidden gem to this exquisite house is “The Pub” set within the lawned garden and offering a glorious outlook the fully equipped space is brilliant place to socialise and entertain.
SERVICES:
Gas, water, electricity and mains drainage are connected. Please note that none of the services or appliances have been tested by White & Guard
Broadband : Superfast Broadband 49-76 Mbps download speed 12 - 20 Mbps upload speed
In Excess of
£1,350,000
