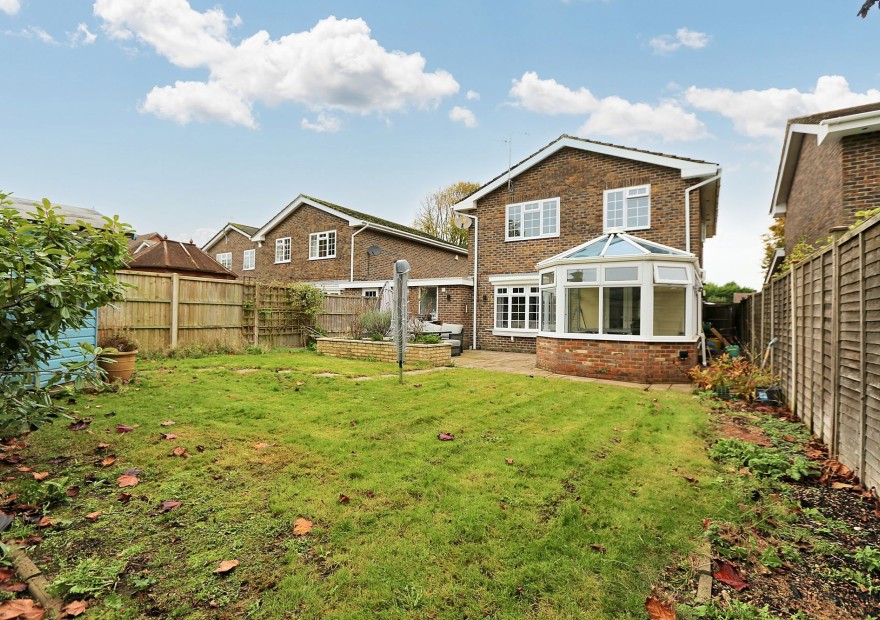
Introduction
A four bedroom link detached home, set along a requested cul-de-sac within Catisfield is presented in exceptional condition throughout. Having been vastly improved by the current sellers the property showcases a stunning kitchen breakfast family room, within adjoining utility and WC. Furthermore the ground floor accommodation provides a “snug” / TV room and dining room which enhances the living space. Across the first floor are four well proportioned bedrooms with a beautifully appointed four piece family bathroom suite. Externally, the property boasts a large driveway, lawned front garden and a well maintained rear garden.
Location
Catisfield is situated to the north of Titchfield village and on the eastern edge of the Meon Valley, is also close to Titchfield Abbey and the River Meon. Catisfield is also on the western side of Fareham, with its town centre providing a wide range of shopping facilities, pubs, restaurants, coffee shops and multi-screen cinema. There are excellent transport links which are easily accessible, including junction 9 of the M27, enabling access to Southampton City Centre & Portsmouth City Centre within 20 minutes, as well as Southampton Airport, M3 and A3 to London. Fareham is also close to Whiteley via the M27 which again has a selection of shops, restaurants and a cinema.
Description
A double glazed composite door opens into the welcoming and well-presented entrance hall. A staircase with glass balustrade leads to the first floor and an internal oak glazed door to your left hand side opens into the “snug”. The room itself is a perfect TV room or cosy lounge space, enjoying a nice outlook across the large lawned front garden, the room has fittings for a wall mounted television and a feature radiator to one wall. Sure to be the hub to this lovely home is the expansive and impressive kitchen breakfast family room. Presenting an extensive selection of matte grey wall and base level units featuring “soft close” cupboards and drawers, which are enhanced by white quartz countertops. Incorporated within the work surfaces is an inset sink and Neff induction hob with cooker hood over and mirrored splash backs. Further integrated appliances include a Neff electric oven, Neff microwave and dishwasher, while there is also a cupboard enclosing the recently fitted Worcester Bosch combination boiler. The kitchen continues to the rear and provides a fitted wine cooler and additional quartz worksurfaces allowing for breakfast bar seating. The room extends into the family room which has a double glazed curved window to the rear elevation, vertical wall radiator and fittings for a wall mounted television. Double glazed French doors open into the dining room, which benefits from a radiator to one wall, double glazed doors and windows and an insulated roof. Completing the ground floor accommodation is the conveniently located utility room which allows space for an American style fridge freezer and plumbing for a washing machine. An adjoining cloakroom provides a WC and wash hand basin.
The first floor landing provides access to the loft space and doors lead to all accommodation. Set at the front of the house is the master bedroom, presented in good decorative order the sizeable double bedroom has a fitted media wall with mirrored recesses and downlighting. Bedroom two, also a large double room hosts a good range of fitted mirrored wardrobes and allows further space for freestanding bedroom furniture. Bedrooms three and four are well proportioned rooms, bedroom three acts as a dedicated dressing room and bedroom four as a guest room. Servicing the bedrooms is a striking four piece bathroom suite which comprises a fitted bath, walk in double shower cubicle mains rainfall shower head and feature tiled wall, there is also a WC, fitted wash hand basin with storage under, matte heated towel rail and spotlighting.
To the front of the property a dropped kerb provides vehicular access to a large driveway capable of providing off road parking for three to four vehicles. To one side is a lawned front garden and at the end of the driveway is a store room which is accessed via an up and over garage door. The south easterly aspect rear garden features an Indian sandstone patio seating area which extends to a well maintained lawn with a garden shed to the rear boundary.
In Excess of
£525,000
