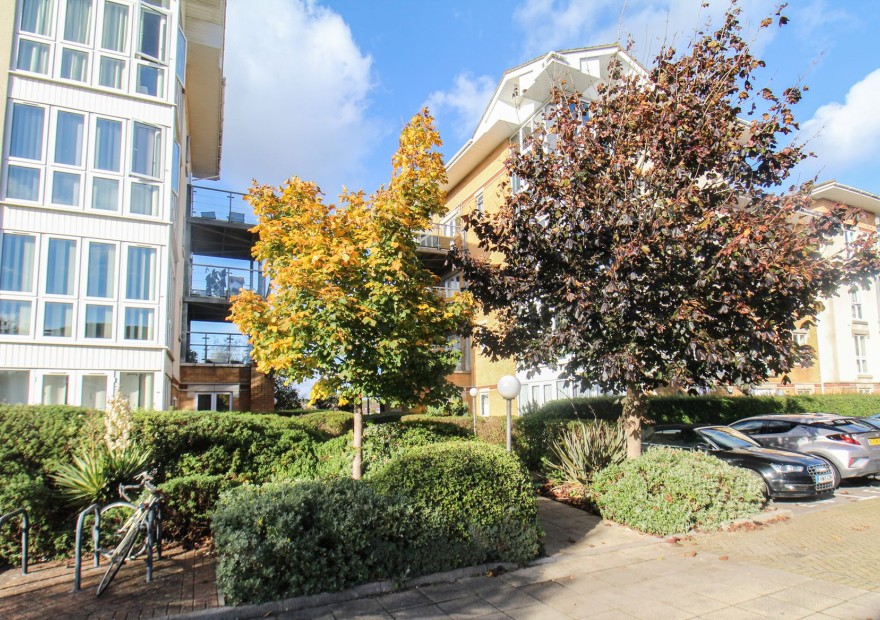
LOCATION Bitterne Manor is close to Bitterne which has a thriving centre that offers a broad range of shops, general amenities and railway station, along with its own infant, primary, junior and senior schools. Southampton's city centre with its broad range of shops, restaurants, amenities and mainline railway station is within easy reach along with Southampton Airport being around twenty minutes away. All main motorway access routes are also close by including M27, M3 and A3 to London.
INTRODUCTION
Situated in the popular location of Bitterne Manor, a stone’s throw away from the city centre, this two bedroom second floor flat is finished to a good standard. Accommodation briefly comprises an entrance hall, two bedrooms, a bathroom, a lounge/diner and a kitchen and has the additional benefit of having resident parking. Viewing is highly recommended.
LOCATION
Bitterne Manor is close to Bitterne which has a thriving centre that offers a broad range of shops, general amenities and railway station, along with its own infant, primary, junior and senior schools. Southampton's city centre with its broad range of shops, restaurants, amenities and mainline railway station is within easy reach along with Southampton Airport being around twenty minutes away. All main motorway access routes are also close by including M27, M3 and A3 to London.
INSIDE
Entering directly into the entrance hall, laid to fitted carpets, a telephone entry, two large storage cupboards and an electric storage heater.
The kitchen has a double glazed window to the side aspect, laid to laminate flooring, tiled splashback walls, a range of wall and base units with work surfaces over and a sink/drainer. Integrated appliances include an electric hob with extractor over and an oven under and space for a washing machine, a dishwasher and a fridge/freezer.
The 14ft lounge/diner is a gorgeous, light and bright room with two large floor to ceiling V-shaped corner windows allowing for a double aspect, laid to carpeted flooring, a TV point and an electric storage heater to one wall.
Bedroom one has a double glazed window and double glazed French doors to the side aspect, opening directly onto a large balcony, which enjoys panoramic water views. Laid to fitted carpets, has a large built-in wardrobe and has an electric heater to one wall, with access to an en-suite.
The ensuite is laid to vinyl flooring, has an extractor fan, an electric heated towel rail, a WC, a wash hand basin and a large shower cubicle.
Bedroom two has a double glazed window to the front aspect and laid to fitted carpets.
OUTSIDE
The property is accessed through a secure shared entrance with access to both the stairs and lift operating.
To the front of the apartment block, there are direct water views, with a view all the way over to St Deny’s. There is residents parking and it has one allocated parking space. The vendor also rents another parking space from their neighbour.
AGENTS NOTE
The property is leasehold, (with the lease dating from 2003) and we are advised (by the vendor) that there is approx. 151 years remaining on the lease. (£260 Ground Rent per annum paid every six months / £2000 Service Charge per annum). Disclaimer – information has been given by the owner – please seek verification via your solicitor prior to purchase.
SERVICES
Gas, electricity, water and mains drainage are connected. Please note that none of the services or appliances have been tested by White & Guard.
BROADBAND
Standard Broadband is available with download speeds of up to 24 Mbps and upload speeds of up to 1 Mbps. Information has been provided by the Openreach website.
