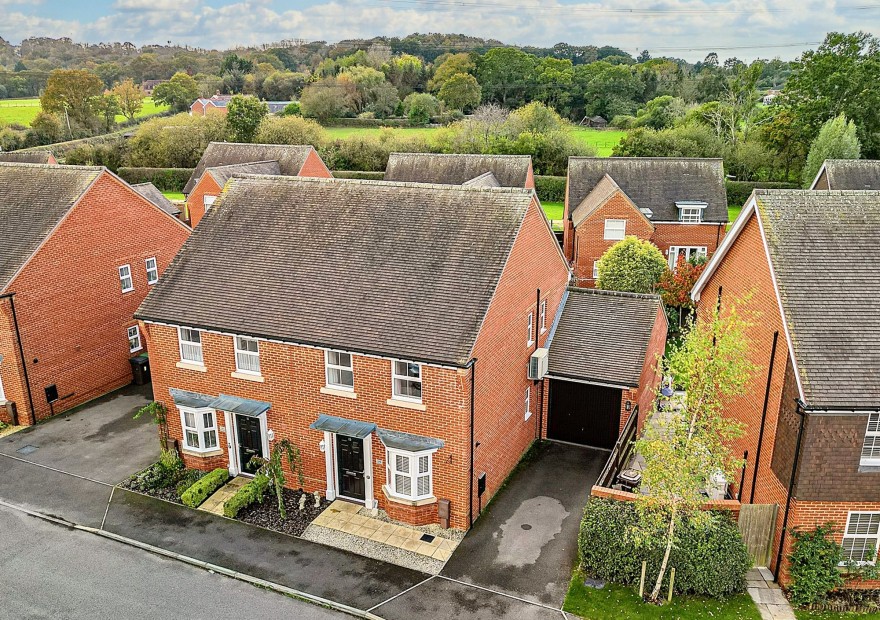
To fully appreciate everything that this lovely family has to offer along with it’s super location in terms of its proximity to many lovely walks and both Swanmore’s popular primary and senior schools, an early viewing truly is a must.
LOCATION
The village of Swanmore benefits from both primary and senior schools with Swanmore College being a co-educational secondary school. The village also benefits from a store, recreation ground, several local pubs and the local area is surrounded by beautiful countryside. Swanmore neighbours the pretty market towns of Bishops Waltham which offers a broad range of shops and local amenities and Botley which has a mainline railway station. Both Southampton Airport and the M27 motorway access routes are also within easy reach.
INTRODUCTION
A beautifully presented and deceptively spacious family home set within this thoughtfully designed development in the heart of Swanmore. From the inviting entrance hall, a door leads through to a good size kitchen breakfast room, with seating area and bay window at one end. A lovely bright sitting room with dining area to one end and modern cloakroom then completes the ground floor. On the first floor the property then has three good size bedrooms, the master of which is ensuite and modern family bathroom. Additional benefits include a driveway, attached garage and an attractive, enclosed rear garden.
To fully appreciate everything that this lovely family has to offer along with it’s super location in terms of its proximity to many lovely walks and both Swanmore’s popular primary and senior schools, an early viewing truly is a must.
LOCATION
The village of Swanmore benefits from both primary and senior schools with Swanmore College being a co-educational secondary school. The village also benefits from a store, recreation ground, several local pubs and the local area is surrounded by beautiful countryside. Swanmore neighbours the pretty market towns of Bishops Waltham which offers a broad range of shops and local amenities and Botley which has a mainline railway station. Both Southampton Airport and the M27 motorway access routes are also within easy reach.
INSIDE
The house is approached via a pathway leading up to a double glazed front door that then takes you directly through to the inviting entrance hall. From the hall there are stairs to the first floor, stylish Amtico wood effect flooring that also continues through to the kitchen, a thoughtfully adapted shoe cupboard to one side with a door that then leads into a modern downstairs cloakroom.
The kitchen/breakfast room has been fitted with a modern matching of high gloss wall and base units with a range of appliances including a Zanussi electric oven with gas hob with extractor over, built in fridge, freezer, dishwasher and washing machine. The room also has an attractive bay window at one end where the current owners have a breakfast table that enjoy views to the front of the property.
The sitting/dining room, which is lovely bright room, has a double glazed window to the side, in addition to a set of French doors with full height window to the side leading out onto the rear patio. The room also then has a sizable under stairs cupboard, that has previously been used as a study room , the room has also been fitted with air conditioning unit, ideal for those hot summer days.
On the first floor landing there is access to the loft with a door that then leads through to the master bedroom that has a window to the rear, is also fitted with an air conditioning unit, has a TV point, fitted wardrobes with a door to one through to the modern ensuite. This room has a fitted shower cubicle, wash hand basin and low level WC and is also fully tiled.
Bedroom two, which is also a good size double room, overlooks the front of the house. Bedroom three also overlooks the front and has a fitted cupboard to one corner of the room. The family bathroom has a panelled bath, wash hand basin and low level WC and is also fully tiled.
OUTSIDE
The front garden is open plan and has been landscaped with driveway to the side providing ample parking that then leads up to the garage that has a metal up and over door, power and light and eaves storage space.
To the rear there is a good size patio area with electric canopy above, leaving the main part of the garden laid to lawn with selectively planted borders towards the end and she to one side providing useful storage.
BROADBAND
Superfast Broadband 44-70 Mbps download speed 9 - 16 Mbps upload speed. This is based on information provided by Openreach.
SERVICES:
Gas, water, electricity and mains drainage are connected. Please note that none of the services or appliances have been tested by White & Guard.
Estate Management Charges £300.00 per year.
In Excess of
£450,000
