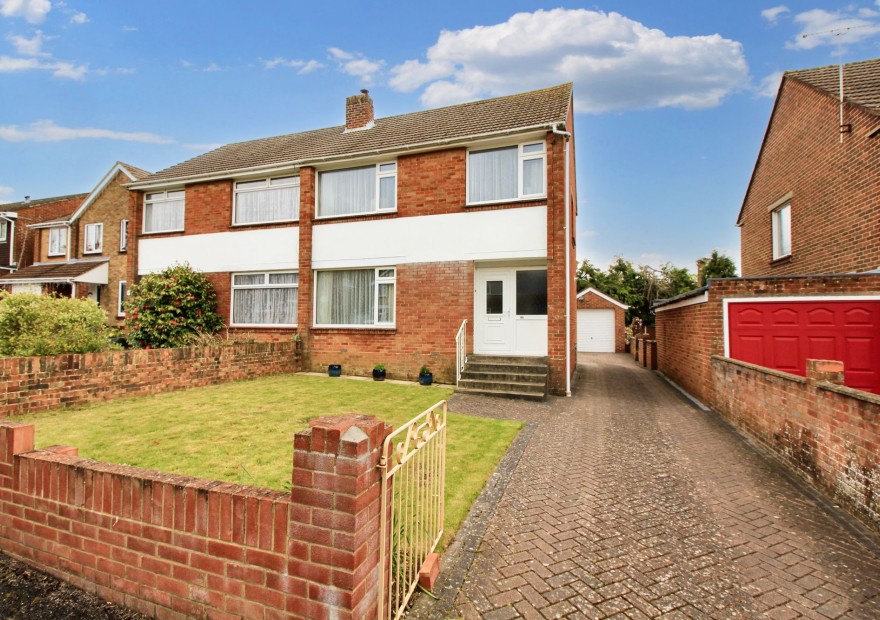
INTRODUCTION
Situated in the quiet and sought after location of Kinsbourne Way in Thornhill, this three bedroom semi-detached home offers excellent accommodation. Accommodation briefly comprises an entrance hall, a 13ft lounge, a separate kitchen and a dining room on the ground floor. Whilst to the first floor are three bedrooms and a family bathroom. Additional benefits include off road parking to the side for multiple vehicles, an extensive and detached garage, low maintenance front and rear gardens, along with a garden shed.
LOCATION
Thornhill is within easy reach of Hedge End, Bitterne and Southampton’s city centre. Thornhill itself has a good selection of shops (including Lidl, Aldi, The Range) and numerous local stores and amenities including two pharmacies. Three mainstream primary schools are situated in Thornhill with the nearest secondary schools being in Sholing, Harefield and Hedge End. Thornhill also benefits from a good local bus service. Hedge End’s Retail Park is also in close proximity and includes superstores such as M&S, Sainsburys, Next, TK Maxx & B&Q. Southampton Airport is fifteen minutes away and all main motorway access routes are also close by, including M27 links easts and west bound via M3 to M25 and via A3 to London.
INSIDE
This family home is entered via the UPVC double glazed front door opening into the entrance hall. The hallway is laid to carpeted flooring, has a radiator to one wall, stairs leading to the first floor with under stairs storage and access to both the lounge and kitchen. The lounge is situated to the front of the property and has a double glazed window to the front aspect, is laid to carpeted flooring, has a radiator to one wall and a gas fire with tiled surround and hearth. The kitchen has a double glazed window and door to the rear aspect opening to the garden. Laid to laminate flooring, the kitchen has a mixture of wall and base units with cupboards and drawers under and roll top worktops over, along with a stainless steel sink. There is space for a cooker, a washing machine, a slim line dishwasher, full-size fridge and a freezer. The dining room is accessible from the kitchen and has a double glazed window to the rear aspect, is laid to carpeted flooring and has a radiator to one wall.
The first floor landing benefits from a double glazed window to the side aspect, is laid to carpeted flooring, and has access to the partly boarded loft via a loft hatch with ladder and light. Bedroom one has a double glazed window to the front aspect, is laid to carpeted flooring, has a radiator to one wall and a double fitted wardrobe. Bedroom two has a double glazed window to the rear aspect, is laid to carpeted flooring, has one fitted wardrobe and one airing cupboard which houses the hot water tank beneath. Bedroom three has a double glazed window to the front aspect and is laid to carpeted flooring. The bathroom has an obscure double glazed window to the rear aspect, is laid to vinyl flooring, has a radiator to one wall, a panel enclosed bath with shower over, WC, and a wash hand basin.
OUTSIDE
To the front of the property, a blocked paved driveway provides off road parking for multiple vehicles. The front garden is laid to lawn with a brick wall to both side and front. The driveway leads down the side of the property to access the extensive and detached garage which has an up and over door, a side door, two windows and benefits from an electric supply.
The rear garden has steps leading from the back door to access a hard standing patio. There is an area laid to lawn with flowerbeds bordering one side and a garden shed to the rear.
SERVICES
Gas, electricity, water and mains drainage are connected. Please note that none of the services or appliances have been tested by White & Guard.
BROADBAND
Superfast Fibre Broadband is available with download speeds of up to 20-33 Mbps and upload speeds of up to 4-6 Mbps. Information has been provided by the Openreach website.
