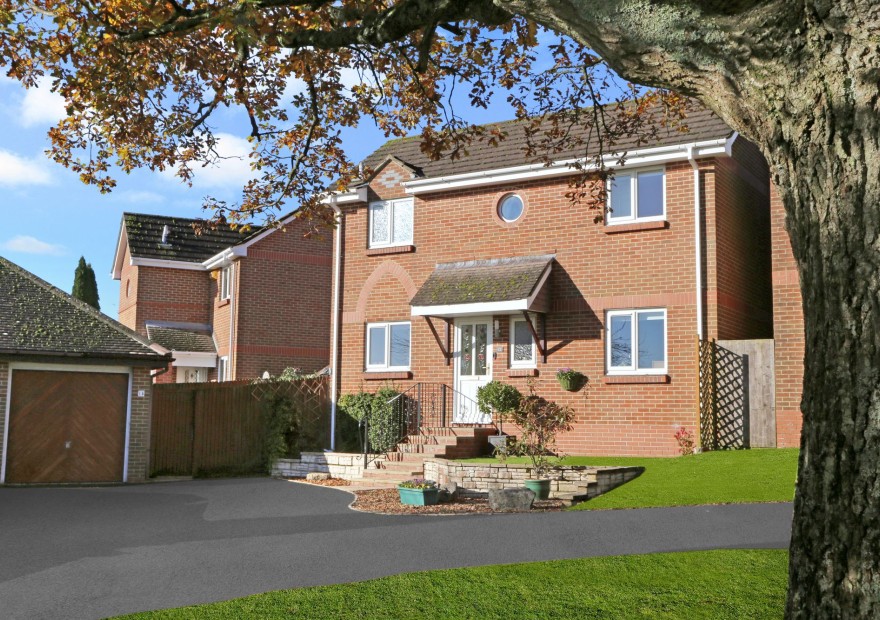
To fully appreciate everything that this lovely family home has to offer as well as it’s great location, an early viewing is certainly a must.
LOCATION
The property benefits from being within walking distance of Bishops Waltham's vibrant town centre which offers a broad range of local shops boutiques, restaurants and amenities including a post office, pubs, a doctor's surgery and regular bus services. There are also beautiful walking tracks and playing fields directly off Elizabeth Way. The neighbouring village of Botley is only minutes away and provides a mainline railway station with both Winchester City Centre and Southampton Airport being just under half an hour away. All main motorway access routes are within easy reach.
INTRODUCTION
Set towards the end of a quiet cul-de-sac within only a short from the village centre and with lovely views to the front towards the adjacent green, this well presented detached family home comes with the additional benefits of an attractive garden, summerhouse, garage and driveway. Internally the house has a well proportioned duel aspect sitting room, lovely bright dining room, cloakroom and modern kitchen and conservatory on the ground floor, On the first floor there are then 3 good size bedrooms and modern family bathroom. As well as being flooded with light, the house is beautifully presented and has a further, private patio area to the side of the house that the current owner uses as an additional seating/BBQ area.
To fully appreciate everything that this lovely family home has to offer as well as it’s great location, an early viewing is certainly a must.
LOCATION
The property benefits from being within walking distance of Bishops Waltham's vibrant town centre which offers a broad range of local shops boutiques, restaurants and amenities including a post office, pubs, a doctor's surgery and regular bus services. There are also beautiful walking tracks and playing fields directly off Elizabeth Way. The neighbouring village of Botley is only minutes away and provides a mainline railway station with both Winchester City Centre and Southampton Airport being just under half an hour away. All main motorway access routes are within easy reach.
INSIDE
The house is approached via a pathway, leading to a set of steps leading up to an attractive front door with patterned stained glass and leaded light effect. The front door then takes you directly through to the entrance hall which has hanging space for cloaks and light oak effect flooring, with a door to one side that then leads through to a modern cloakroom. Towards the end of the hall a doorway then leads through to the lovely bright dining room that has a staircase to one side, a double glazed window and set of sliding doors that lead into the conservatory. An opening to one side of the dining room opens out into the kitchen which has a window to the front and is fitted with a matching range of oak veneered wall and base units with cupboards and drawers under.
There is then a built in De-Dietrich electric oven and gas hob with extractor over, dishwasher, plumbing and space for washing and further appliance space, with the room also having complimentary tiling and spotlights. The conservatory enjoys views over the rear garden and is a sizable room, used as both an additional sitting room and playroom, with French doors that then lead directly through to the rear garden. The sitting room, which is a lovely dual aspect room, is also an exceptionally bright room with its main focal point then being the attractive fireplace with marble face and hearth and patterned wooden surround, the room also has wall lights and various power points.
On the first floor landing there is access to the loft with one particular feature being the circular ‘port-hole’ style double glazed window that overlooks the front of the house and towards the adjacent green. The master bedroom has two windows to the rear and is a good size double room, as is bedroom two that overlooks the rear garden and has a fitted wardrobe and airing cupboard to one side. Bedroom three which is currently used as a home office and is flooded with light. The modern family bathroom has panelled bath, shower, wash hand basin set into a vanity unit with cupboards below, low level WC and heated towel rail, then completes the first floor.
To the front of the house the garden is open and mainly laid to lawn with driveway to the front providing ample parking. The driveway then leads to the garage which has a metal up and over door, power and light and eaves storage space, along with a door to the side. To the rear of the house the garden has been thoughtfully designed and includes a lawned area, paved and shingled patio areas along with shaped borders that have been selectively planted with a variety of tree and shrubs in addition to an attractive summerhouse to one corner of the garden.
There is then a further paved patio/seating area to the side of the house that the current owners use throughout the summer and for BBQ’s, which also has a shed to one corner providing useful storage for garden tools.
SERVICES:
Gas, water, electricity and mains drainage are connected. Please note that none of the services or appliances have been tested by White & Guard.
Broadband : Superfast Broadband Up to 76* Mbps download speed Up to 15* Mbps upload speed. This is based on information provided by Openreach.
In Excess of
£440,000
