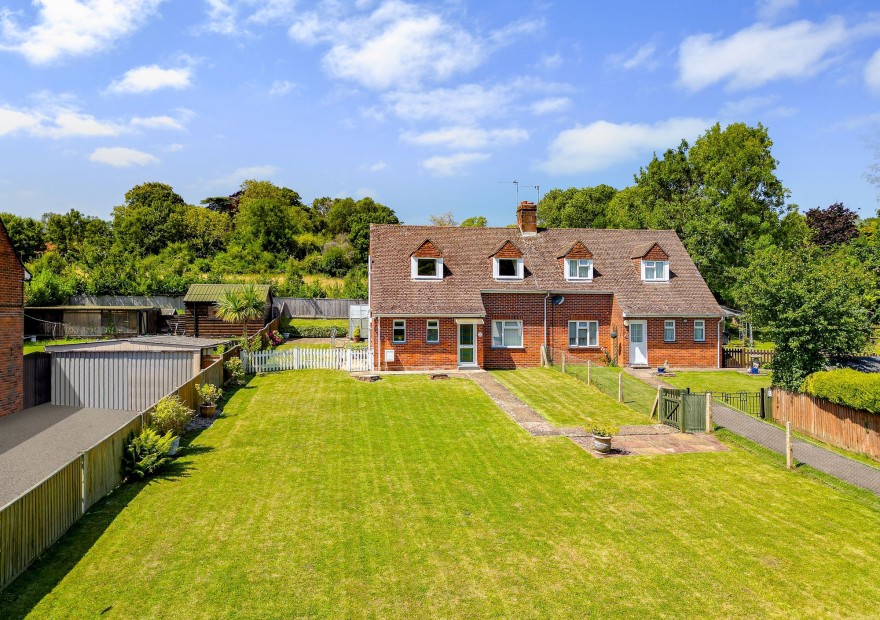
LOCATION
Bishops Waltham's vibrant village centre offers a broad range of local amenities including shops, post office, pubs, a doctor's surgery and regular bus services. The neighbouring village of Botley is only minutes away and provides a mainline railway station with both Winchester city centre and Southampton Airport being just under half an hour away. All main motorway access routes are within easy reach. This historic market town is set against a backdrop of beautiful Hampshire countryside and offers the convenience of superb transport links
INTRODUCTION
Occupying an outstanding position within Bishops Waltham and surrounded by rolling South Downs countryside, this two bedroom semi-detached house is available to the open market for the first time. Set on an expansive plot approaching 0.2 of an acre the property has stunning front, side and rear gardens and is available for sale with no forward chain. Offering an excellent degree of potential the accommodation comprises a lounge and separate kitchen, bathroom and WC. To the first floor there are two well proportioned double bedrooms both with elevated rural views. Externally the property further benefits from off road parking in the form of a garage, hardstanding and allocated parking space.
LOCATION
Bishops Waltham's vibrant village centre offers a broad range of local amenities including shops, post office, pubs, a doctor's surgery and regular bus services. The neighbouring village of Botley is only minutes away and provides a mainline railway station with both Winchester city centre and Southampton Airport being just under half an hour away. All main motorway access routes are within easy reach. This historic market town is set against a backdrop of beautiful Hampshire countryside and offers the convenience of superb transport links
INSIDE
A double glazed door opens into the entrance hall which has stairs leading to the first floor, an electric radiator to one wall and internal doors lead to the principal accommodation. The living room features dual aspects overlooking both the front and rear elevations, with double glazed sliding doors leading out to the garden. A gas fire with surround serves as an attractive focal point within the room. The kitchen features a variety of wall and base level units that include an inset stainless steel sink and drainer. It is equipped with plumbing for a washing machine, a gas point for a cooker, and undercounter space for a fridge. Additionally, there is a conveniently located pantry with fitted shelving within the kitchen. An inner hall, accessed through a door from the kitchen, accommodates a wall-mounted gas boiler and provides access to the side garden via a double-glazed door. The remaining ground floor accommodation comprises a bathroom with a panel-enclosed bath and wash hand basin, as well as an adjoining cloakroom.
The first floor landing provides access to two spacious double bedrooms. The master bedroom features a bright and airy triple aspect, a built-in cupboard, and room for freestanding wardrobes. Bedroom two boasts three fitted cupboards and ample space for freestanding bedroom furniture.
OUTSIDE
Vernon Close is located off Beeches Hill in a tranquil and secluded setting. This property boasts ample off-road parking, including a detached garage, hardstanding area in front of the garage, and one designated parking space. The front garden, enclosed by hedging and fencing, is meticulously maintained and features a lush lawn that extends alongside the house with a charming picket fence. The rear garden includes a paved patio, a lawn area, and a patio hardstanding with a greenhouse, offering a peaceful retreat as it backs onto privately owned fields at the rear boundary.
In Excess of
£450,000
